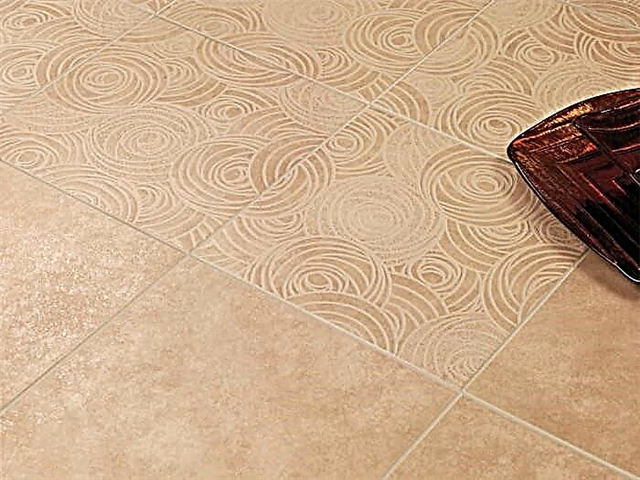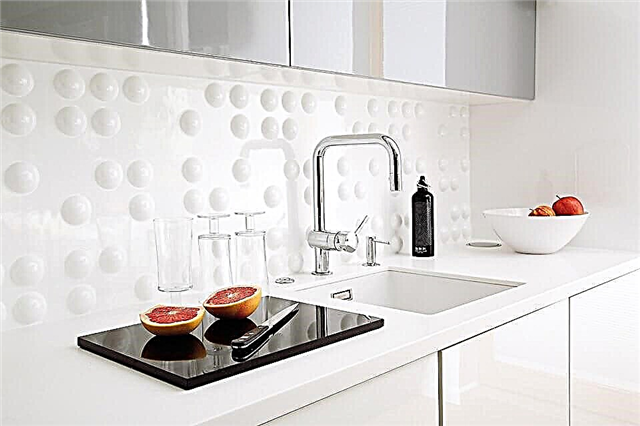From the development of a design project to delivery from 4 weeks in Moscow, the Moscow region and the south of Russia
Frameless glazing is an advanced technology in the field of glazing of balconies and loggias. When using it, it is possible to maintain the architecture and appearance of the building facade unchanged. This glazing method is suitable for new buildings and for old houses. The technology appeared relatively recently and is still not universally popular, but every year the owners of balconies and loggias choose it more and more.
Properties of the system
Among the main advantages of frameless glazing:
- panoramic view
- the possibility of tinting,
- undemanding care
- beautiful exterior of the facade,
- weather protection
- excellent sound and noise insulation,
- easy integration into any design project,
- maximum light supply,
- strength, reliability, thanks to tempered glass.
Against the background of such advantages, there are a number of features and disadvantages that are also worth considering when choosing in favor of this option:
- it will not be possible to mount a mosquito net and blinds,
- low-quality systems can become loose and rattle,
- low tightness, in contrast to the choice in favor of double-glazed windows.
The appearance of the design may vary depending on the complexity of the design project. However, the components used in its production are almost always the same.
Frameless structures are made of materials characterized by high strength. These are stainless steel and aluminum, tempered glass (triplex), silicone or nylon, elastic and frost-resistant type.
When assembled, the design is very similar to the structure of the wardrobe. A metal frame equipped with glass wings is fixed along the perimeter of the glazed surface. They can move along special grooves on rollers and have several ways of opening:
- Book. Several flaps move along one guide, folding corrugated at one of the walls. The load falls on the bottom of the frame. Quality rollers have been functioning perfectly for several years. Glazing wings can open unilaterally or bilaterally.
- Sliding. The frame has parallel lower guides along which glazing elements move together. If necessary, you can free up to 80 percent of the closed area. This system is more in demand for glazing arbors, terraces, cafes, restaurant complexes.
- Top hanging. Sashes move on the top rail on special carriages. They withstand significant loads. When opening, the position of the wings can be fixed so that they do not swing. The system is not fixed by anything from below.
Attention! Thanks to a wide selection of fittings and components, you can choose the option that perfectly suits the customer's wishes and technical features.
For balconies
For glazing the balcony, the use of frameless options allows you to achieve high aesthetics and install them even without replacing the railing. For these purposes, top-hung glazing is used that does not load the balcony structure. Like other types of glazing, it is beautiful and lightweight, protects from weather and noise and is easy to open, allowing you to create an open space on fine days.
- free opening of glass,
- more light indoors
- lack of special load,
- weather protection,
- reliable and practical glass,
- good view on any type of balcony
- convenience and unpretentious care,
- lack of visual space limitations.
The disadvantages are:
- low protection from the cold (the temperature on the balcony in winter is slightly higher (2-6 degrees) than on the street.
- frameless glazing will cost more than conventional metal-plastic.
- installation of mosquito nets and blinds is not provided for in the design.
Installation provides for the creation of guides fixed to the parapet and ceiling. Sashes with polished edges are attached directly to them. The thickness of the glass in such wings is 0.8 cm. Tempered, it has increased strength.
The maximum dimensions of the width of the glass in the leaves vary at the level of 45-65 cm, and the lengths are up to 235 cm. The type of opening of the wings on the balcony is different. Most often, they choose a "book" with which you can free up all the space.
Thanks to closers, a special latch for ventilation, painting in any shade according to the RAL scale, the balcony glazing looks aesthetically pleasing and functions conveniently. The structure opens and closes without any problems.
For loggias
The panoramic structure, made of thick glass, is also in demand for glazing loggias. It gives them additional aesthetics, allows you to visually expand the space, makes it lighter, weightless and sophisticated.
Thanks to the easy regulation of the leaves, you can open and close any number of sections as you wish. The doorway of the loggia opens with a saving of space - the doors simply move off in one direction or another.
The basis of the glazing is an aluminum profile. It is not prone to corrosion, does not exert a load on the parapet and can often be installed even without preliminary strengthening. Easy movement of the wings is provided by a special mechanism.
Moving on rollers along the guides, like the doors of a sliding wardrobe, the doors easily move to the side, turn and open. Given the complete openness of space, many are concerned about the issue of privacy.
Profile manufacturers have solved this problem by releasing tinted windows for glazing. They will help preserve the privacy of privacy, protect the loggia from direct sunlight. Therefore, many opt for tinted glazing.
For glazing, only straight glass is used. However, due to the development of designs, they can glaze loggias of any shape. Thanks to the insulation, wind, rain, dust do not get into the room.
Attention! It is worth remembering that if the loggia is heated, then you need to make a choice in favor of another glazing due to the possible occurrence of condensation.
For arbors
Great demand for glazing is associated with its performance and widespread use. The frameless is successfully used both for structures combined with the house, as well as stand-alone. One example is the creation of structures for gazebos.
Designs are safe and functional:
- used glass is very difficult to damage,
- if, nevertheless, the mechanical load exceeds the permissible threshold, instead of fragments, when the integrity of the glass is broken, tiny granules appear that cannot be cut,
- you can create any type of glazing that will serve as a real decoration for the gazebo,
- any type of glass opening is possible, which is very convenient,
- stainless steel hardware and aluminum alloy profile are not corroded, maintaining their appearance and functionality for a long time.
Being indoors, depending on the weather (wind, rain), you can open or close the sash. You can even adjust them so that they are closed on the leeward side, while the rest of the arbor was open and fresh air entered the room.
An additional advantage of this type is the ability to close the gazebo in autumn and winter to protect it from falling leaves or falling snow. The materials from which the interior of the room is decorated will last longer.
Attention. Thanks to high-quality materials, the life of the bezel is designed for 10-20 years.
For houses
In addition to gazebos and porches, "frameless" is actively used in the construction and decoration of country houses. Huge panoramic windows look great with a cottage made in any style and from any materials.
On average, the height of glazing structures is 235 cm, but some manufacturers offer sashes up to 320 cm long. The higher the leaf, the thicker the glass becomes. In casements up to 180 cm long, the thickness is 0.6 cm, in casements up to 235 cm - 0.8 cm, and in systems up to 320 cm the tempered glass type has a thickness of 1-1.2 cm. The casement width can also vary.
In addition to the premises directly adjacent to the house - terraces, verandas, balconies, loggias, arbor, winter gardens and other detached buildings are frameless glazed. Due to the lack of a profile that interferes with the view, a lot of light penetrates into the room, which residents of the house cannot but like.
The profile can be painted to match the material from which the structure is created. The system looks light and airy, and does not create architectural dissonance. The high wear resistance of the structure allows its operation for several decades in a row.
Attention! Experts advise placing a bezel on the north or east sides of the structure. And it is better if the windows open a good view of the conservatory, pond or other place that is pleasant to the eye.
There are other tips:
- Sashes should be easily moved by accordion and assembled in one of the corners of the structure. This type of opening allows you to ventilate the room and create access to fresh air and sunlight.
- For glazing a small balcony, you can use the type of door opening, as in a bus, when the sash automatically goes forward and then to the side. In some cases, this type of opening will bring additional benefits.
- On the sunny side, it is desirable to tint glass or make them with a mirror surface. This will create a cozy atmosphere even on hot days.
- Thanks to the design features, it is possible to mount a frameless frame even with a total weight of up to 280 kilograms.
Attention! Due to the long life, you need to think carefully about the design and location of frameless products.
Triplex Glass
| № | Name | Units measuring | Price |
| 1 | 4mm clear glass | m 2 | 950 rub |
| 2 | 5mm clear glass | m 2 | 1085 rub |
| 3 | Clear glass 6mm | m 2 | 1220 rub. |
| 4 | Triplex transparent Stratobel 3.1.3 | m 2 | 2444 rub. |
| 5 | Triplex transparent Stratobel 4.1.4 | m 2 | 2763 rub |
| 6 | 4mm hardened | m 2 | 2100 rub. |
| 7 | 5mm tempered | m 2 | 2075 rub. |
| 8 | 6mm hardened | m 2 | 2350 rub. |
| 10 | Glass 4 mm Planibel Bronze, Gray | m 2 | 1915 rub. |
| 11 | 4 mm frosted glass Matelux Clear | m 2 | 1725 rub |
| 12 | 4 mm glass Stopsol Phoenix Clear | m 2 | 2035 rub. |
| 13 | 4 mm glass Stopsol Phoenix Bronze | m 2 | 2035 rub. |
| 14 | Glass 4 mm Stopsol Phoenix Gray | m 2 | 2035 rub. |
| 15 | Glass 4 mm Stopsol Phoenix Green | m 2 | 2035 rub. |
Types of systems
There are many profiles on the market, among which there are both cold and warmer systems. However, this criterion is not called especially important when choosing, since the frameless frame is not able to extinguish significant temperature differences. The difference between one type of glazing from another is a slightly greater tightness with an additional layer of insulation.
Warm system
This type of glazing cannot be called completely warm, because frameless technology does not provide for the creation of high tightness and special thermal insulation. On average, in spring and autumn, the temperature difference between the street and behind the glass will be 5-10 degrees. This is achieved by the presence of a silicone seal, which provides a more snug fit of the flaps.
In winter, the difference is a couple of degrees. Therefore, a room glazed in this way is not intended for housing. The reason cold air enters the room is because the fragments are not snug together. This is a design feature, therefore, for the glazing of rooms that are planned to be heated, the frame is not suitable.
Installation of construction
 The process of installing a frameless with experience is not too complicated and has several successive steps. For it special tools are used: drill, screwdriver, level.
The process of installing a frameless with experience is not too complicated and has several successive steps. For it special tools are used: drill, screwdriver, level.
- Inspection and Measurement. At this stage, the possibilities for creating this or that design are determined, the possible load on the railing is determined, whether their reinforcement is required. Measurements are taken, equipment is selected based on the wishes of the customer and the existing features of the project.
- Profile mounting. The frame and guides are fixed on bearing surfaces using various fasteners.
- anchors - if the concrete parapet is 10 cm thick.
- through or through threaded screws (in the first case with a steel base from 0.4 cm thick, in the second with an aluminum base from 0.5 cm and above).
- solid threaded screws for a base made of wood or timber.

This resource is not a public offer.
The availability and cost of goods please call.
Manufacturers reserve the right to change technical specifications.
characteristics and appearance of goods without prior
notifications.
Frameless front glazing
In the construction industry, frameless glazing is considered to be the installation of translucent elements. In this case, everything is done in such a way that assembly elements that have special seats such as folds or grooves are not used in the frame structure. There should also be no seals. Rare use of clamping strips or accessories is allowed.
Frameless type of glazing in terms of legal acts
Most documents define frames as follows: an assembly element of a frame structure that is firmly fixed directly to walls or other types of load-bearing structures. As a rule, it is the fastening zone that will determine the distinctive features of the frame from, for example, a sash, which also includes details of the frame structure. Moreover, it can be both opening and fixed elements mounted in the installed frame itself. Thus, the consideration of the window block in the complex or various options for building stained-glass windows allows us to conclude that the translucent filling can be mounted directly in the frame of the window box (that is, in the blind part of it), and in individual shutters. The latter can freely open or remain stationary, while being mounted in a frame whose frame is fixedly mounted in a monolithic wall opening.
Facade systems provide that in their design a power frame, which may consist of vertical or horizontal profiles, will serve as a frame. In this case, glass or a double-glazed window will be mounted in the landing folds of the profiles.
Glazing, which is mounted on brackets of a special spider type, is considered to be frameless and frameless types of facade designs. They are installed directly in the bearing wall of the structures. They are connected to glass elements through openings through the use of a special type of bolted supports - rutles. In addition, cable-stayed systems are also considered to be the frame type of frameless facade glazing, which provide for mounting brackets directly on the frame from ropes or rods. The latter are preventively stressed in order to offset the risk of deformation during shrinkage due to this.
In general, the terminology and tradition of designating frame or frameless systems, as well as frame with frameless or structural with semi-structural types of glazing, the characteristics of translucent fillings, various designs and everything else is clearly described in the building codes regarding facade systems.The deliberate distortion of this accepted formalized terminology in documents, specifications or sheets describing various products is completely unacceptable for companies that work in the legal field of Russia.
Frameless glazing system in marketing
Today, the proposals of local or foreign manufacturers of various elements of "frameless" glazing of balconies, loggias, terraces and so on are most aggressively promoted, the projects of which provide that tempered or even laminated glass will fill the entire enclosed space without the presence of visually distinguishable vertical profiles. Thus, the glass sheets here are assigned the role of peculiar flaps. They can be sliding, folding, swivel, rotary-sliding, and so on. In this case, the adjacency of adjacent translucent elements to one another is performed end-to-end. In most cases, this does not even use a seal. To arrange a suspension or support, U-shaped aluminum profiles are mechanically fixed to the glass sheets from above or below. Roller systems and all the accessories necessary in these cases are further connected to these profiles, which ensures that the element rotates around a given axis.
However, the fact is that the sash glass, which is reinforced with special horizontal profiles, is mounted directly in the frame, which in this design takes over the functions of the power frame and is attached to the fencing of the balcony or in the openings of the terraces. This solution provides a high level of functionality of all moving elements, as well as load distribution and its transfer to the supporting structure of a house or structure. That is why the so-called "frameless" glazing of modern balconies, loggias, terraces and so on is actually framed. With regard to the appropriateness of using such structures, it must be evaluated as taking into account the factor of aesthetic originality in comparison with traditional types of balconies and loggias equipped with sashes of various opening methods.
For example, bonding glasses in the vertical plane end-to-end is not able to provide good tightness of the glazing. This will lead to the fact that the balcony, loggia or terrace will be suitable for use only for the warm season. At the same time, various shrinkage processes occurring in the house can lead to a violation of the initial density of all butt joints. The inevitably formed gaps in these cases will turn the balcony or terrace into a space blown from all sides, as well as provide access for various types of precipitation. Also, there is a high risk of chips or cracks in the structure of the glasses that occurs when they are “closed”. We must not forget about the accelerated wear of the rollers in the guiding and holding systems due to the serious mass of thickened, tempered or laminated glass types.
Design Features
The frame of the frameless glazing structure consists of two massive aluminum profiles, one of which is attached to the upper slab of the balcony, and the second to the floor or parapet, in the obtained frame of the supporting profiles using plastic rollers and glue distributed over the entire clamping surface, the doors are mounted with glass canvases. Further, the edges of the glasses are subjected to grinding and processing to be safe from cuts. The resulting design is characterized by high strength and lightness of all constituent elements, so that there is no unnecessary load on the base of the balcony.

For frameless glazing, glass sashes of transparent, dull and tinted material are used:
- sliding partitions that open automatically or manually,
- swing wings opening in or out of the balcony,
- swinging doors that open on both sides.
The first glass partition is opened with a special lower latch, it is also fixed when the balcony is ventilated, other partitions can move, and when the hinge rotates, the shutters lock together.
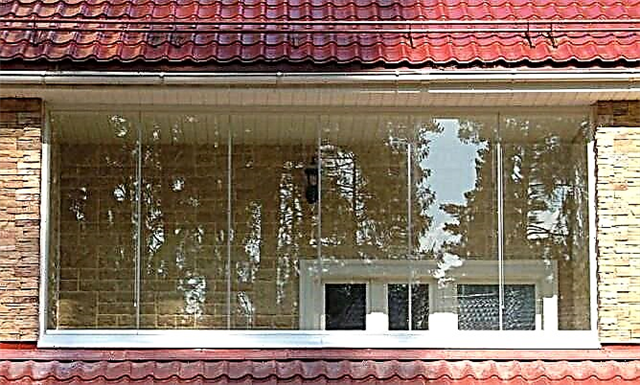
Advantages of Finnish glazing of balconies
- High light transmission. For people whose balcony is connected to the living room, the use of Finnish glazing will be an indispensable opportunity to increase the penetration of sunlight into the room. Due to the absence of barriers in the form of frames, the penetration of light with this method is much higher than with traditional glazing.
- Safe and convenient glass cleaning. The use of swing and pendulum flaps has a special advantage, very important for people who are afraid of heights - now they can wash glass without protruding beyond the balcony.
- High durability of glass cloths. Balcony partitions withstand the loads created by reinforced gusts of wind due to the use of tempered glass with increased strength of more than 200 MPa, the thickness of which is 6-8 millimeters. Experts argue that the life of a frameless glazing design can be about thirty years.
- Possibility of use for any type of balcony, regardless of architectural form and age.
- Protection against dust and atmospheric imperfections.
- Protection against broken glass. Despite the high strength, the glass is still not protected from risks, and even if it is broken, the fragments shatter into small cubes that are not able to cause harm.
- The ability to fully open the balcony and the movement of glass paintings through the use of unbreakable mobile rollers.
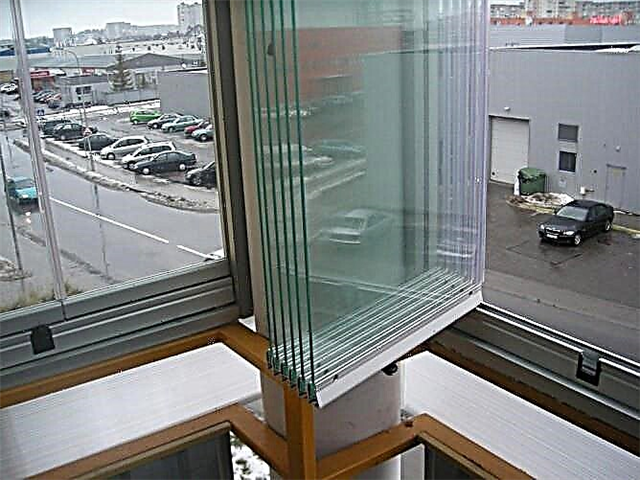
Modern glazing technologies provide complete security and eliminate the risks of illegal entry into the premises.
However, like any technology, the frameless glazing system for balconies cannot be 100% perfect and has its drawbacks.
Cons of frameless glazing
- Belongs to the cold type. The frameless glazing method for balconies does not perform the function of thermal insulation of the room, and the temperature in the loggia will be a maximum of several degrees higher than outside. This feature does not allow to expand the usable area combined with the balcony. The use of a balcony glazed according to frameless technology in the winter is not a good idea. Therefore, if possible, you should use materials designed for soundproofing and insulation of the room.
- The low degree of sound absorption of the glass used (half that of double-glazed windows),
- The technical impossibility of installing mosquito nets. The only way to get rid of obsessive mosquitoes is to install an electronic insect repeller on the balcony,
- Low level of sealing. It leads to the ingress of excessive moisture and snow, and eventually - to the wear of the rollers and the unsteadiness of the fasteners and structures.

Advantages and possibilities of frameless glazing
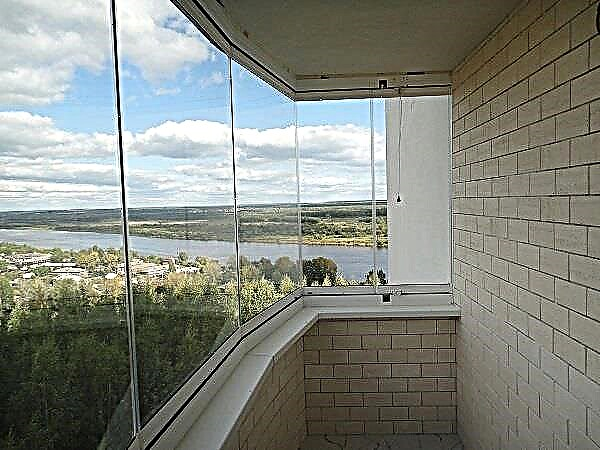
- The whole design looks original, gives the impression of airiness. The border with the outer space is practically removed; nothing interferes with the view. Glazing does not close the facade architecture of the building and does not violate its holistic perception.
- Installation of glazing balconies using frameless technology is not limited to seasonality and temperature indicators.
- Ability to work with large areas. With the provided two-way sliding of the wings, the glazing length can reach 13 m.
- Illumination of the interior space of the balcony room becomes maximum.
- The universality of the frameless glazing method makes it possible to work with balconies and loggias of various types, sizes, shapes. Glasses on rollers easily roll over corners, of which there can be several.
- Reliability of fasteners.
- Opening the wings and returning them to the closed position is effortless. The glazed surface, if desired, can be partially or completely freed from the glass in a minute. After opening the balcony, the parapet remains free.
- Tempered glass after heating to 650 ° C and subsequent quick two-sided cooling acquires the following useful properties: high mechanical resistance, which can withstand wind loads of more than 200 kg per square meter of glazing area, resistance to the influence of wide temperature ranges on material properties, safety in case of destruction - glass instantly turns into a pile of small fragments, the blunt edges of which are not able to cut or cause serious injury.
- The use of a high-quality polymer sealant provides a balcony room with good protection from dust, wind, rainfall.
- Maintenance and care of the glazing surface is not difficult. Enough once a year, with the help of a silicone spray, grease the grooves of the guides and the movable structural elements. We won’t even stop at washing glasses - everything is elementary here. The specifics of the design make it possible to easily wash each glass on both sides, because when opening the shutters turn towards the balcony room.
Cons of frameless technology
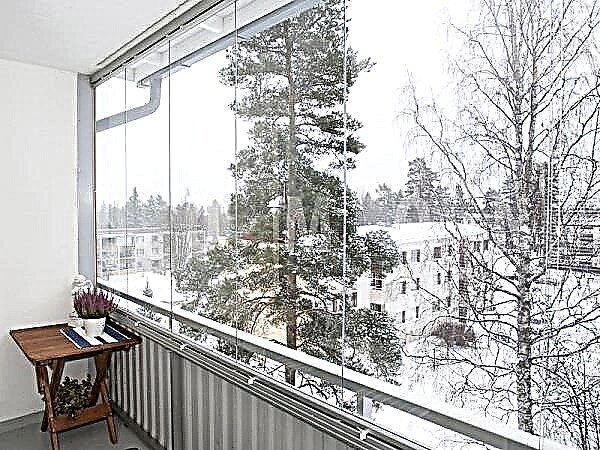
- When starting to list the disadvantages of this type of glazing, it is immediately worth noting the main minus, which is also the main deterrent when choosing this method for glazing a balcony (loggia). No matter what quality components (foreign companies or domestic manufacturers) are used, no matter how high-class specialists the installation of a frameless structure is carried out - the balcony room will remain cold. The explanation is very simple. Unlike frame glazing, in which energy-saving single and double-glazed windows can be used, frameless technology uses single-layer glass. In the frame version, the profiles can also be multi-chamber with low thermal conductivity. Frameless glazing aluminum guide profiles have high thermal conductivity. In addition, it is difficult to ensure the tightness of the guide groove for the rollers. The owners of frameless structures need to come to terms with the inability to insulate the balcony and not spend energy and money on useless insulation of other surfaces - the ceiling, side walls, floor. The temperature of the balcony in the cold season will be only a few degrees higher than on the street.
- If the balcony has a large height, is located on the windward side according to the "wind rose" of the area or is located on the upper floors of the building, the thickness of the selected glass will be more than standard. The cost and weight of the structure increases.
- The glass used - tempered - cannot be cut, subjected to any mechanical treatment, or drilled. Therefore, measurements and all other stages of work should be carried out by specialists of relevant companies. This increases the cost of glazing. We add the impossibility of doing the work yourself.
- Noise isolation of balcony glazing is low - it will reduce noise by 10-15 dB.
- The top of the perimeter of the parapet and the ceiling of the balcony should be in parallel planes so that the verticals between the lower and upper rails at any point are the same. This is a strict requirement, limiting the possibility of mounting the structure.
- The maximum construction height is limited to 1.8 m.
- Sometimes the transparency of the balcony becomes a drawback - the inability to relax with the active sun, the desire to retire and protect personal space from prying eyes. To eliminate such inconveniences, it is recommended to order tinted windows or provide for the presence of balcony curtains or blinds.
- Frameless constructions are not suitable for already insulated balcony rooms.
- Do not install mosquito nets.
- High cost - an average of $ 200 per square meter (with installation).
Based on the information provided and personal wishes, you can decide whether frameless glazing is suitable for a particular balcony or not.
How to install - see in this video:

