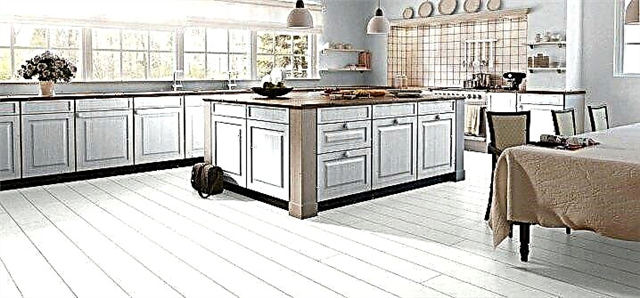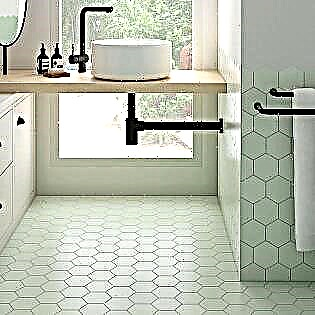Lack of free space in the apartment is a real problem for many. All housewives want to use the room to the maximum and usefully. If the apartment has access to the loggia from the kitchen, then this is a huge plus, because there are many interesting ideas that allow you to combine space into one whole.
Many manage to use the equipped room as a dining room or a full kitchen, taking out the entire work surface. Consider the most popular options for such a layout, recommendations for arrangement.
The benefits of a loggia kitchen
Combining both rooms, you can perform several tasks at once:
- Additional lighting. Every housewife knows how important it is that the kitchen and dining room are well-lit. Thanks to this approach to interior design, lighting problems will run out.
- If you place the kitchen on the loggia, you can increase the usable area. This design will expand the space, and the cooking process will be a pleasure.
- Given the fact that the result is an unusual design of the combined premises, the owner of the apartment will be able to surprise relatives and guests with exclusivity. The photo shows interesting ideas.
- Improving sound and heat insulation.


Next, we will consider tips to make all ideas a reality, and what you need to pay attention to.
Moving a loggia with preserving the wall
The easiest way is to dismantle the window and doors, and then insulate the loggia. However, you need to understand that this option of connecting the premises is costly in material terms. It’s necessary to collect a lot of permits, hire specialists (it’s difficult to do such work on your own), and finding a team of builders who can perform a number of works is not so simple.


If you are not afraid of difficulties, we can assume that half of the work is done. Designers advise installing a partition between the loggia and the kitchen. It is best to use French glass, curtains, a bar counter, a rack, in general, any partition, the main thing is that it be low.
In the process of combining, under no circumstances should the load-bearing walls be touched, nor are batteries transferred to the loggia area. Many ignore the second rule, as a result, they suffer in the cold season due to lack of heat. Although warming is possible by installing a “warm floor” system or electrical appliances.

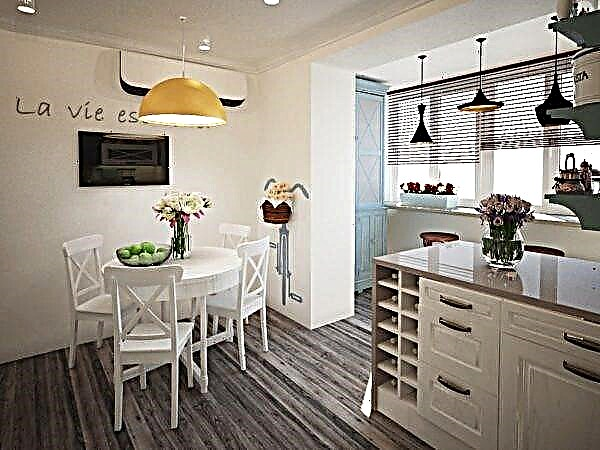
The window sill is completely demolished. To make a kitchen on the loggia, you need to familiarize yourself with the possibilities of such a design. Before conducting communications, it is important to obtain permission from the appropriate authorities. Do not try to take the gas stove to the loggia, as special safety rules apply for its operation. Therefore, it is better to replace it with an electric stove.
Main tasks
All work begins with the removal of the old finish, dismantling the door and window frame. Due to the removal of the window unit, you can increase the area of the room. On the resulting window sill, you can make a countertop, as well as improve the lighting in the combined kitchen.

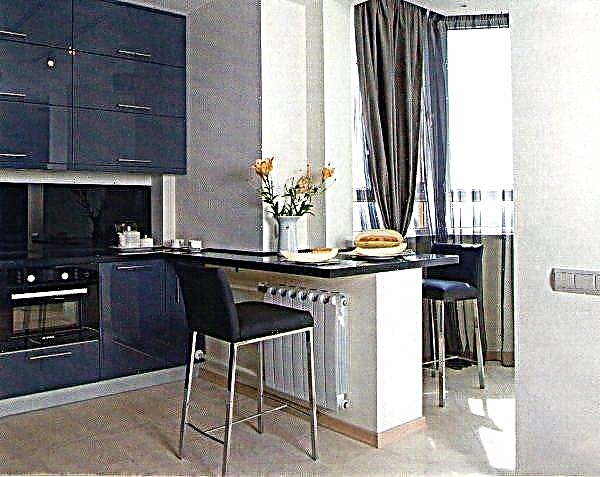
After that, we proceed to waterproofing and warming the entire perimeter of the kitchen. It is recommended to install a three-chamber double-glazed window on the window. As a heat insulation material, you need to choose light materials, it can be basalt cotton wool or penoplex.
To transfer engineering systems, you need to get permission. You don’t need to do such work yourself, it is better to trust the specialists.

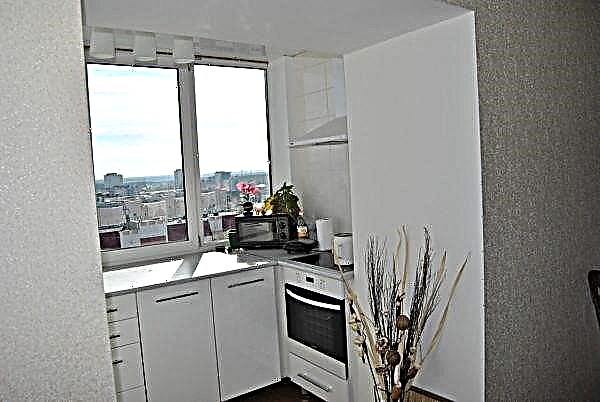
Finishing work goes to the last stage after combining the premises. Interesting ideas are presented in the photo. Modern technologies allow the use of putty, plaster, plastic, laminate, tile.
Design Tricks
So that the kitchen on the loggia has an unrivaled look and meets all the requirements, we recommend using these tips and design ideas:
- To make the room seem large, use light colors.
- For lighting, it is better to use LED lamps.
- A window sill is perfect for converting into a bar counter.
- So that the kitchen has an ergonomic look, and the design is solid, it is recommended to transfer part of the working area to the loggia.


- If a small wall remains during the merging process, it must be decorated with the same materials and in the same color scheme. Sharp transitions in the interior will look ridiculous.
- The doorway to the balcony can be decorated in the form of a half-arch, decorative columns or arches. If you don’t like the idea of a bar, you can install racks for dishes, as in the photo. But the number of hanging cabinets needs to be minimized or completely abandoned their use, because they reduce the space.
To save a place for family dinners in the kitchen, and just to save space, on the balcony you need to provide a pantry or a closet for storing kitchen utensils.


Advantages and disadvantages of conversion
The kitchen on the loggia, in fact, is an interesting idea, but at the same time it is the most radical type of repair. Therefore, before embarking on an idea, you need to consider all the pros and cons of such a design.

The positive aspects relate mainly to saving space. This option is most suitable for owners of small apartments. A few square meters of space can correct the situation with a lack of space for cooking and eating, gatherings at a table in a friendly company.
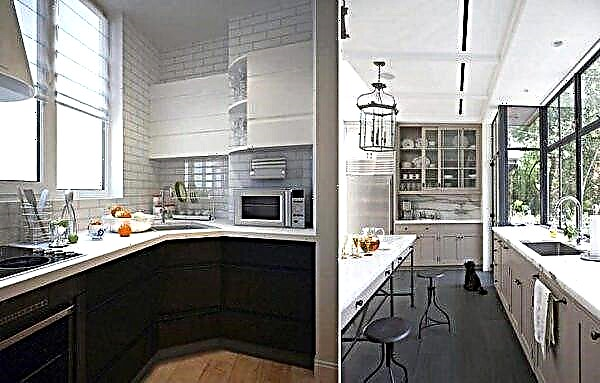
The disadvantages of the association include the following points:
- The need for complex and numerous repairs. Such a conversion requires large financial investments.
- Any redevelopment requires obtaining permits in various instances and project development.
- There is no possibility of transferring the load-bearing wall between the kitchen and the loggia. Because of this, some types of repair work will be unavailable.
Kitchen and loggia design: rules
Pay attention to the design of the floor, it should be the same in both areas. If they are different, then the space will not look whole. The ceiling also needs to be decorated in a single style.
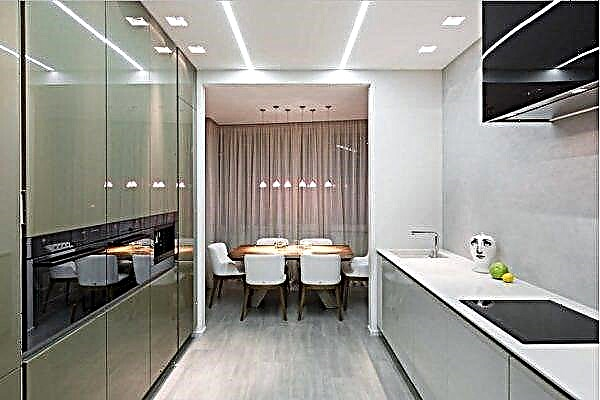
 Interesting ideas are presented in the photo. It is worth paying attention to the design in the style of Provence, classic, high-tech, loft and baroque. But the design of the walls depends on the purpose for which the loggia was previously used, on the capabilities and colors.
Interesting ideas are presented in the photo. It is worth paying attention to the design in the style of Provence, classic, high-tech, loft and baroque. But the design of the walls depends on the purpose for which the loggia was previously used, on the capabilities and colors.
If the former loggia smoothly turned into a cozy place for gatherings, then you need to use bright colors, mosaics and murals. Do not forget about the various coasters, wrought iron lamps, air curtains and other interior items.
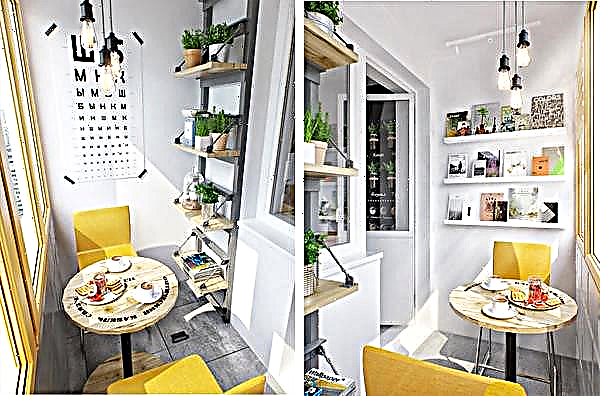

If you decide to make a dining area on the loggia, then you need to highlight it with the help of lamps. If all kitchen furniture is moved here, then the design should correspond to the main kitchen interior.
The design of the combined premises primarily depends on the preferences of the owner and his capabilities. It is important to adhere to the recommendations of specialists, and everything will work out.
Design of an apartment with a kitchen on the balcony, loggia (selection of photos)
Kitchen-balcony, loggia-kitchen, allow adding to the existing capital premises an average of two to six square meters. It is difficult to place a full-fledged kitchen space on such a small territory, because here they bring out a dining area, a cutting table, a refrigerator. If the kitchenette has a place for relaxation, then a couple of chairs, a coffee table, palm trees in tubs are quite appropriate.
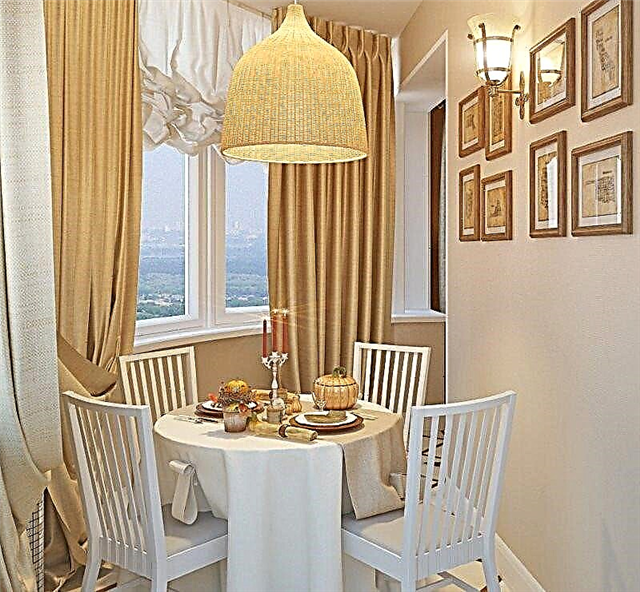
The easiest way to organize a cozy dining area on the balcony
The less furniture, decor, other items located on the loggia balcony, the more spacious the room seems.
Is it possible to make a kitchen on the balcony, loggia?
If you decide to move the kitchen to the loggia, balcony, you will have to make many preparatory steps:
- remove all the trash that is usually stored in such places,
- to obtain permits for the transfer of stoves, water pipes, hoods, electrical communications, etc.,
- to qualitatively insulate the attached room,
- waterproofing
- stock up on cash, as combining rooms is an expensive undertaking.

The possibility of moving the kitchen depends on the design of the building and the design features of the balcony or loggia
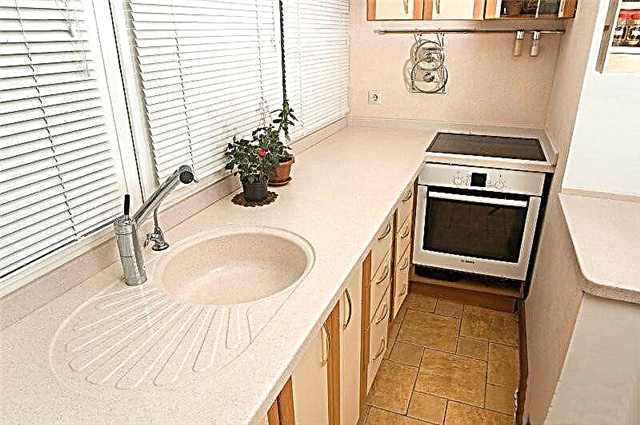
The installation of a hob on the balcony is the most problematic moment of the redevelopment, while this applies to both gas and electric stoves
It is impossible to completely demolish the supporting structure by law - this will lead to the collapse of the upper floor.
It is only permissible to remove the window-door block or to dismantle the window sill. Battery transfer, placement of a gas stove is also prohibited, but compact electric stoves, the arrangement of a “warm floor” are allowed. Only residents of the first floor are allowed to bring water here.
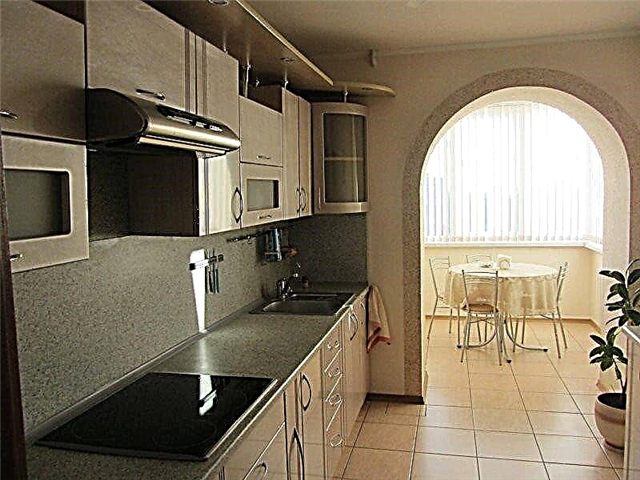
In most cases, you can only partially arrange a kitchen on a balcony, for example, take out a dining table, a refrigerator or small appliances
Interesting design solutions for a kitchen combined with a balcony
The design of the modern kitchen in the loggia space, it looks unusual in the photo - the configuration of the room is far from correct, which makes it unique. The situation with the balcony is approximately the same, with the only difference being that it is extremely difficult to organize a full-fledged cooking zone due to the fact that not all communications will be possible to conduct.
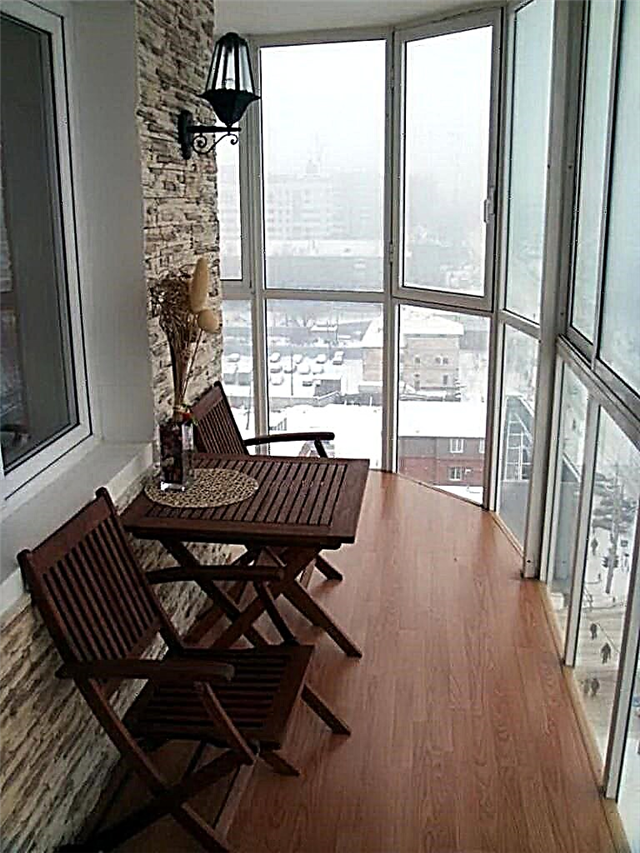
Folding furniture on the balcony with panoramic glazing
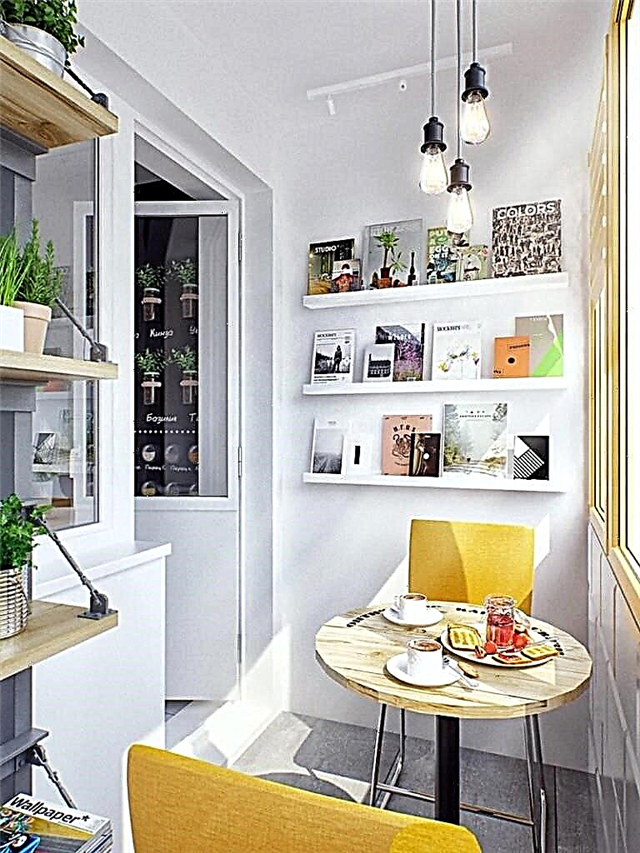
Small dining table next to the kitchen door
How to use the new space in the kitchen
When the kitchen is partially or completely removed to the loggia, at least 4-7 "squares" of free space are freed in the apartment. This space is used to place a comfortable sofa, an extensive dining area, a sports corner, etc. It is important not to clutter the passage to the kitchenette, leaving room for free movement.

A folding sofa on the balcony is useful as an extra bed

A small sofa bench, the space under which is used to store things
20 design ideas for remodeling a studio apartment with a balcony or a loggia
Kitchen in a small studio, often located on the loggia. To do this, all the necessary communications “reach out”, a miniature headset is acquired. The freed up kitchen space becomes a guest bedroom. When the entire working area is taken out to the loggia, a bar counter, including an L-shaped one, is mounted on the site of the window opening, as well as perpendicular to it.

In place of the window sill, you can install a bar, for this it is not even necessary to demolish a part of the wall under the window

On the insulated balcony you can take out the refrigerator
If the balcony-loggia zone is spacious enough, in addition to the furniture set, they put, suspend a compact clothes dryer, an ironing board, for which there simply was no other place. This option is especially convenient when a washing machine is located in the kitchen.

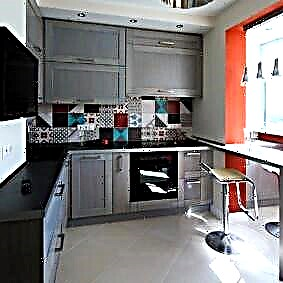
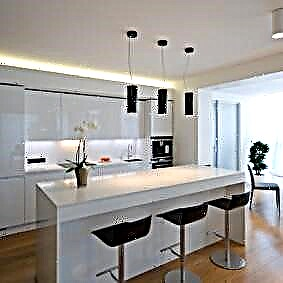
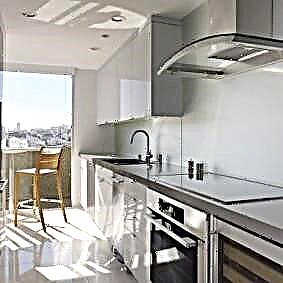


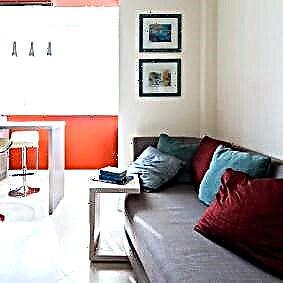








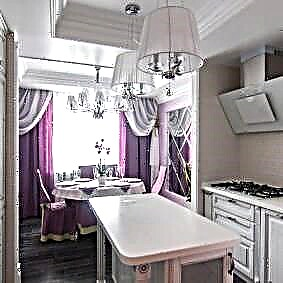
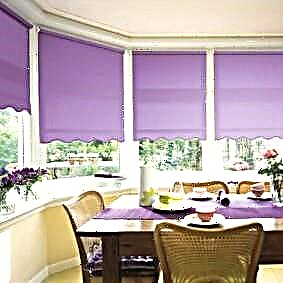

Project Ideas (photo gallery)
Modern kitchens on balconies are decorated in any existing interior styles. It appears in exterior decoration, decor, textiles, floor and wall coverings. Since the partially connected room of the loggia is now combined with the main one, the same flooring is laid on the floor as in the kitchen itself. It is wise to make a common countertop by executing a bar, where once there was a window, from the same material as the entire headset.
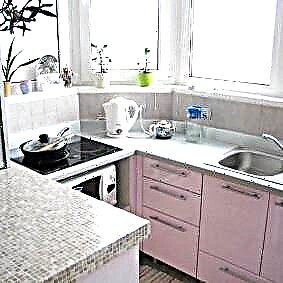
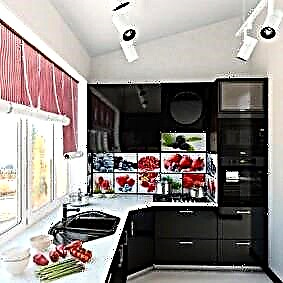







Balcony and loggia: a fundamental difference
The loggia and balcony have a number of significant differences:
- the space of the balcony often does not have glazing, its “walls” - maximum to the waist of an adult, can be lattice,
- the balcony always extends beyond the facade, representing a small area,
- the glazed balcony has windows on three sides, the fourth is facing the room,
- the glazed loggia is closed by walls on all sides, only one has a large window (except for corner options, where there are two windows),
- the loggia area usually exceeds the standard balcony,
the wall between the room and the loggia is sometimes allowed to be completely demolished.
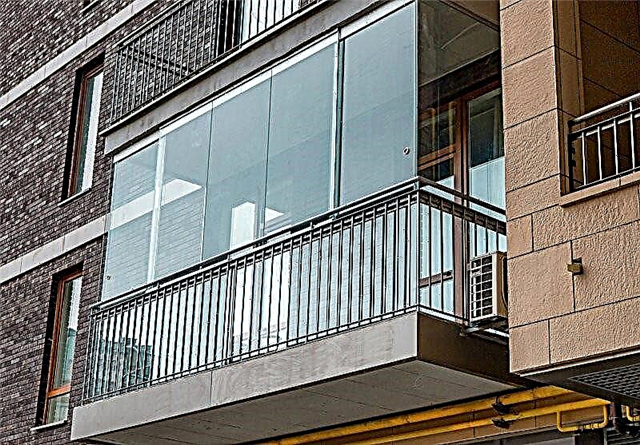
The carrying capacity of a balcony is always much less than that of a loggia

The design of the loggia allows it to withstand a significant load
There is something in between - a loggia-balcony. A platform of this design partially protrudes beyond the facade of the building, but from the inside the room is limited by a wall located in the back of the room.
Recommendations for decoration, furniture transfer
Finishing a balcony requires a competent approach: the room should be warm at the same time, but not too crowded. Heavy finishing materials such as natural stone, brick, porcelain stoneware, solid wood are of little use here, since “overload” will sooner or later lead to deformation, collapse of the supporting structures.
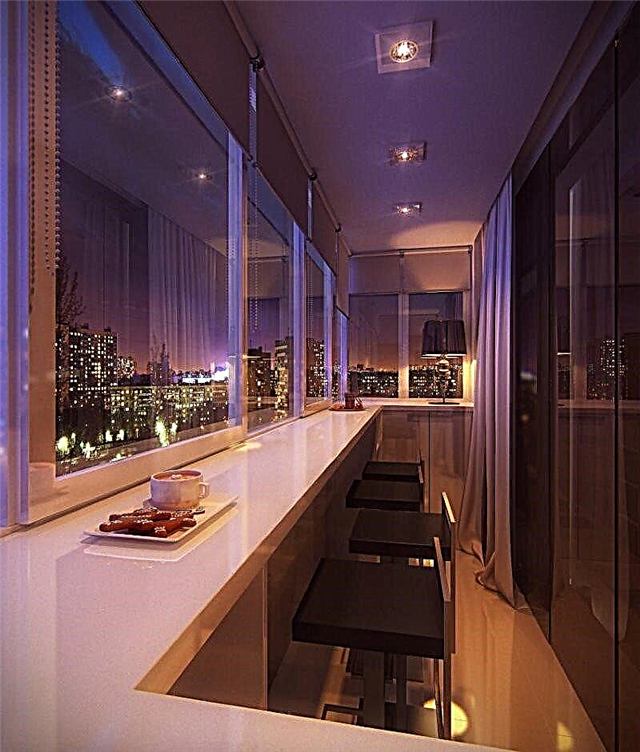
To emphasize the unity of the image, design the kitchen and balcony in the same style
Most often, linoleum is placed on the floor, a waterproof laminate - the cooking process will inevitably lead to surface contamination, frequent wet cleaning. The walls are painted with light tones, plastic panels, pasted over with washable wallpaper - in the summer, windows are often opened here, therefore there is a high probability of damage to the coatings by atmospheric precipitation. The ceiling is easiest to plaster and paint, but if interior design requires it, it is pasted over with ceiling tiles, thin wooden slats pre-varnished.

In order not to obscure the main room, it is better to decorate the windows of the balcony with light and short curtains
The loggia furniture should not obscure the light, and only the lightest objects are placed on the balcony. It perfectly fits the dining area with a table, chairs, a rattan serving table. Folding wooden options are also appropriate. The headset is matched without upper cabinets, but metal mesh shelves are acceptable. The built-in cupboard, including the corner one, does not take up much space here, it is also sometimes supplemented with a folding, retractable worktop.

If the wall of the house is made of front brick, it makes sense to simply coat it with varnish
If one of the side walls is decorated with a full-length mirror, the visual room will become much more spacious.
Incorrect design decisions to avoid
Kitchen on the balcony in the apartment, such as in the photo is not the best option. The bulky furniture placed here obscures the daylight and is visible from the street. The refrigerator, if it is decided to put it on the balcony, must be protected from direct sunlight, otherwise the device will quickly fail. Hanging cabinets are permissible only on the side walls of a spacious loggia, but their angles facing the window should be rounded. On the balcony, it is generally better to do with the most minimal set of furniture.
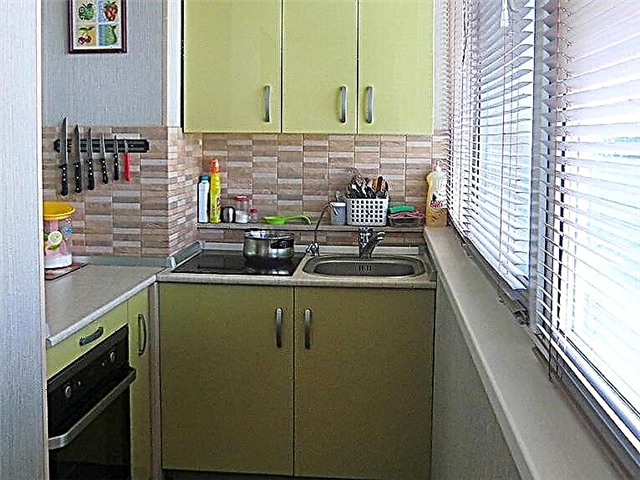
The design of the balcony will become better if instead of bulky wall cabinets, use small shelves with beautifully exposed dishes
Excessively voluminous curtains "on the floor", suspended on a thick cornice, decorated with many flounces, ruffles, folds, are inappropriate. The room is quite small, and the curtains "steal" a few tens of centimeters of usable space. The complete absence of curtains, especially on the first floors, is also a bad idea - everyone passing by will see how the owners chew sandwiches, peel potatoes, cut meat or relax with a glass of local wine.
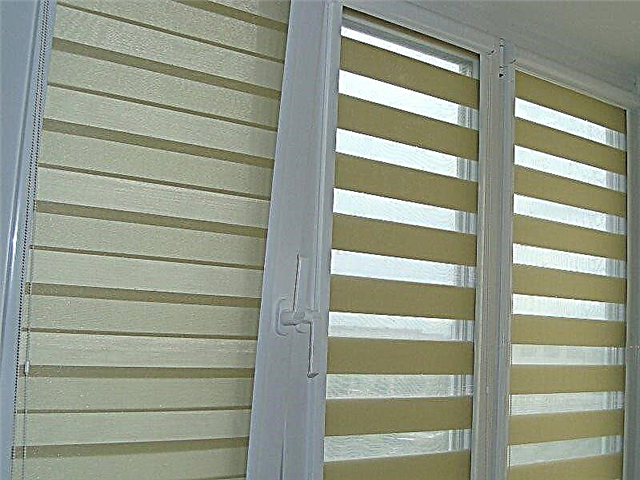
Roller blinds - the best solution for the design of balcony windows
Where to organize a recreation area, tea drinking
The easiest way is to organize a place for relaxation, friendly gatherings, tea parties in the balcony space, loggias. There are several options for such an arrangement:
- narrow, including folding, benches along all the walls of a small room, in the middle - a table,
- corner sofa, compact table, poufs,
- a pair of armchairs with a table, a fake fireplace on one of the walls,
- installation of tabletop windowsill, the length of the entire wall where the window is located. Nearby are chairs, stools, plants in flowerpots,
- the Japanese version - pillows or rugs, laid directly on the floor, a low table. Glazing in such a room is carried out to the very bottom, unbreakable glass or forged fences are used.
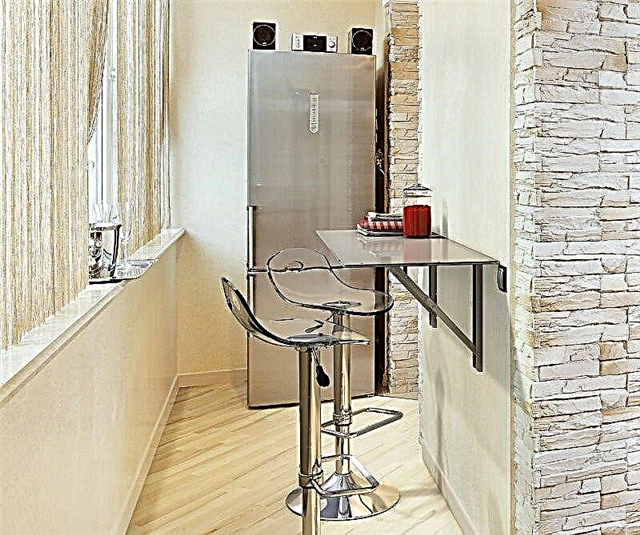
The dimensions of the table depend on the availability of free space; for narrow balconies, folding models can be recommended
Conclusion
To the question: “Is it possible to make a kitchen on your balcony?”, The designers respond positively. In the process of arranging, you will have to face some difficulties, therefore it is better to entrust the repair of the described space to professionals who will pre-design the project, and will help to coordinate the individual moments of the redevelopment.
1. Balcony - part of the room
The combined area allows you to increase the working surface in the kitchen. For comfortable operation, high-quality insulation of all surfaces - walls, floor and ceiling is necessary. In the daytime, artificial lighting is not needed here.
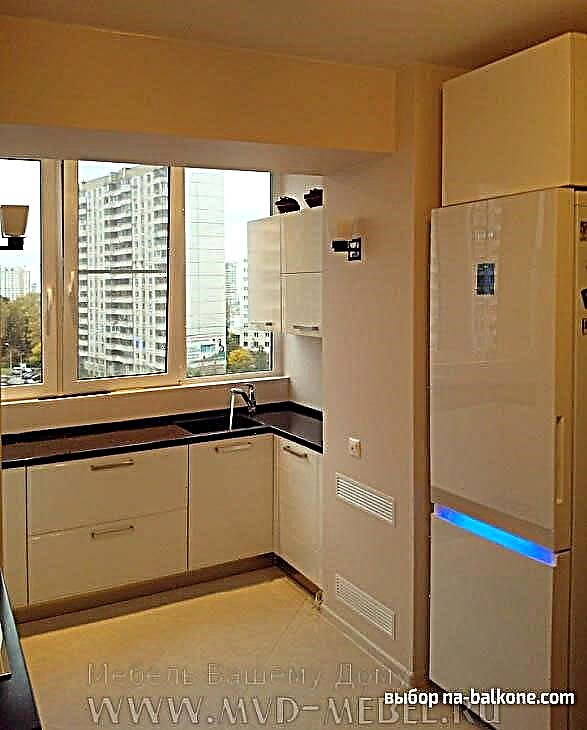

For visual unification, it is better to choose a single color of furniture and wall decoration, as well as one type of flooring. Even with a door, the room will look in one style. Thus, it will turn out to increase the area visually.

In this embodiment, part of the furniture was placed on the loggia to enlarge the main room.
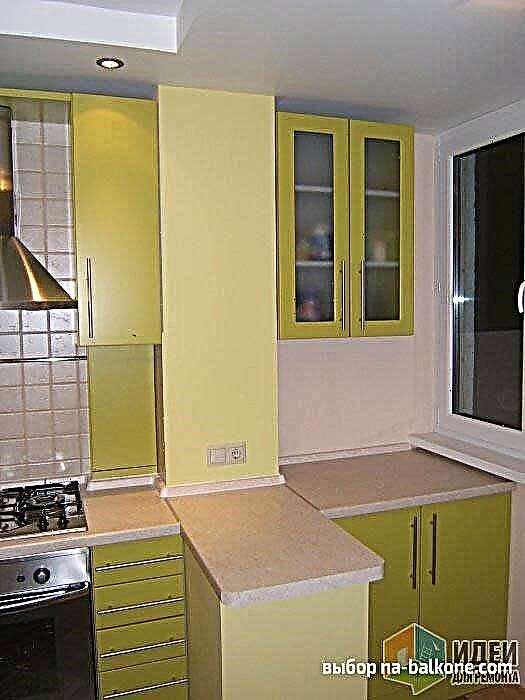
The window unit can be used for the base of the bar. Thus, you delimit the area into zones and maintain the bearing capacity of the building, since the idea of such a combination is realized without destroying the window sill. The bar counter complements or replaces the fully dining area.

Bright area - color accent in the modern interior. When thinking about interior design, do not forget to consider the air flow in the room - you should not allow a draft. Conditions should be as comfortable as possible for continuous operation. Pay particular attention to the location of the work area and dining table.

U-shaped kitchen with stone worktop. The apartment is on the attic floor.


The dining room is located next to the windows and is removed from the work surface.

The dining table was placed in a cozy part that will set aside for relaxation and a pleasant conversation with the family. The passage was made in the form of an arch - this design adds a twist to the entire interior. Instead of arches, you can decorate the passage with columns or curtains that suit the basic style.
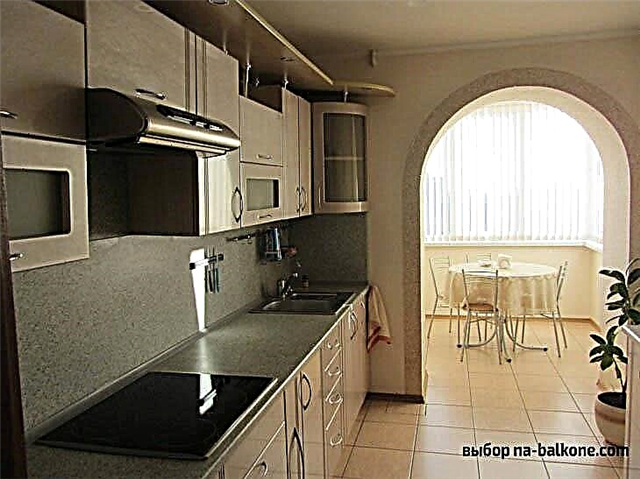
2. Separate kitchen
On the loggia, you can fully equip the working area, and in the adjoining room to make only a dining room. The main difficulty in implementing this idea is the placement of communications on the balcony, so it is more rational and easier to transfer the dining area than the headsets. If the room is small, you can choose the option of folding furniture.
To free up space in the room, install household appliances on the loggia. For example, a fridge, microwave, double boiler, coffee machine or oven. Thus, the room will become much more spacious. To transfer equipment, it is necessary to foresee an electrician in advance.
Full kitchen on a bright loggia. As additional lighting made spotlights. In this case, for the installation of communications, the walls were ditched. After laying the sewer and water supply, the pipes were closed with a box. In the process of major repairs, pipes can be mounted on the floor.

Laconic interior in neutral colors. For the arrangement, the same materials are suitable as in the main part of the apartment - wallpaper, ceramic tile, tile, etc. The main requirement is that they should not exert significant pressure on the stove. If your plans include the installation of heavy furniture, in this case it is necessary to strengthen the design.

Compact headset with a bar in a small studio for a young family. Hinged shelves are fixed to the wall; several storage racks can also be installed. An important point is humidity control. Ventilate the room on time, for this window should open without problems, without blocking the furniture.


Custom-size furniture harmoniously fills a small volume. Roller blinds can be combined with different styles of interior. Textiles allow you to effectively create space, while creating a homely atmosphere.
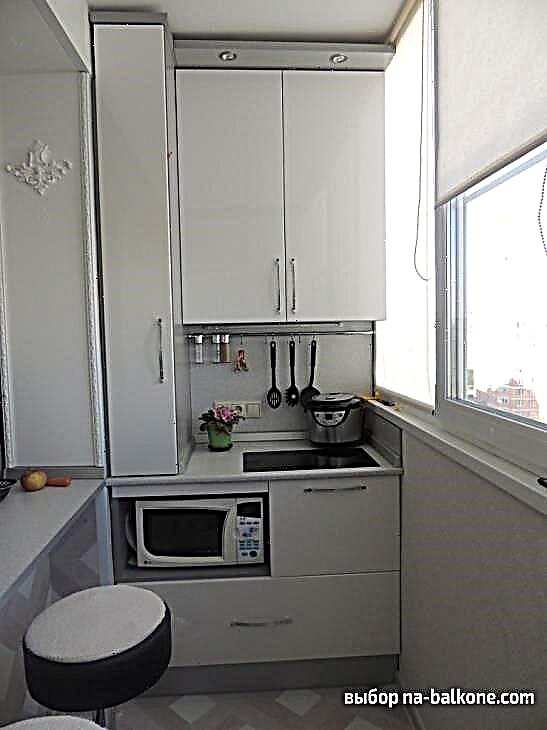
Neoclassical suite and brick wall - an original solution for a kitchenette in a modern style. An unusual approach in textile design is to make asymmetric curtains: close the door to the floor level, and the window opening to the window sill. This effect visually increases the height of the ceilings, masking the balcony door.
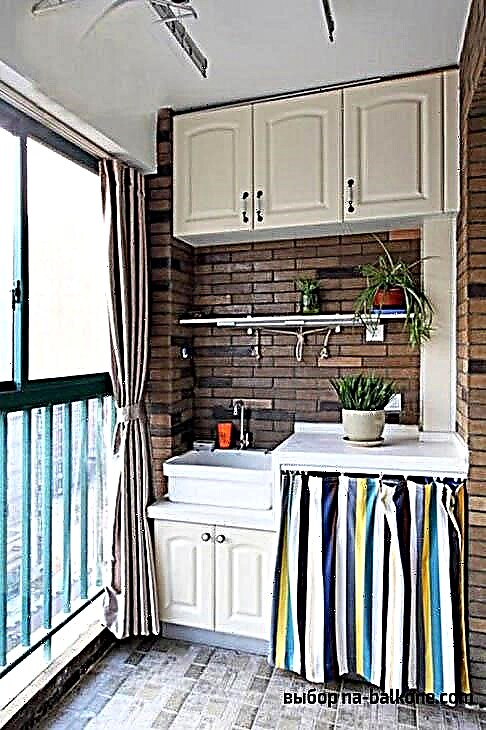
The combination of minimalism and natural materials makes the interior both cozy and stylish. In such a kitchen, you can not only cook, but also start a laundry.
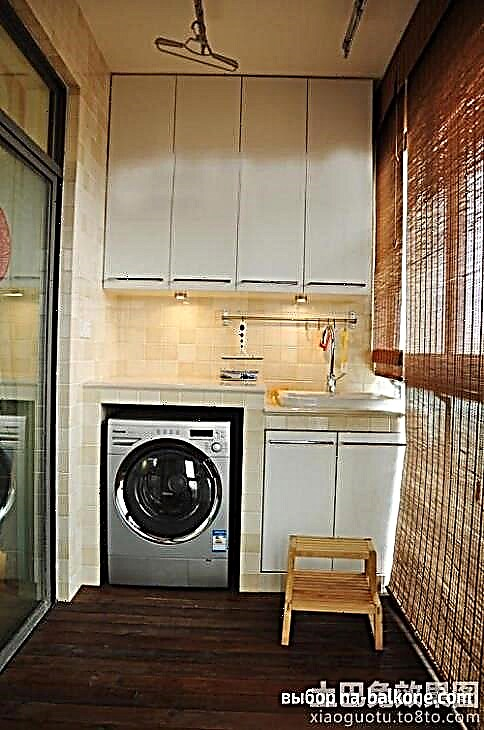
How to get permission?
In order to combine the balcony with the apartment, first of all, you need to obtain UTI official consent for redevelopment. If this is not done immediately, further changes will still have to be made out. Moreover, the resolution on the fact of alteration can cause certain problems. For example, you will be fined for remodeling a house without permission. They may also be asked to return everything to its original form.
To manage the technical inventory, a special project is being developed with a detailed image of the headset in different projections. Sometimes, for a better understanding, citizens provide 3D visualizations or photographs that clarify future changes.
The next stage after completing the package of documents in the UTI is the verification of the conditions by the department of Rospotrebnadzor and the organization of the Ministry of Emergencies. The final stage is a permit from the housing management company, after which repairs can begin. For the housing commission, it is necessary to submit the documents received earlier and the final version of the furniture design.
The approval process is not easy, but after a legal redevelopment, you will not have problems with the sale.
Useful Tips
- UTI must first approve the execution of work, but for the legal association, the consent of all the listed organizations is necessary,
- In the process of implementation, hang out copies of the permit outside the front door for the peace of mind of the neighbors.
- To replace windows coordination is not required,
- To draw up an act on covert work, the participation of an employee of the housing commission - the inspector. For example, hidden work at the time of combining the loggia with the apartment must be recorded,
- It is best to organize the repair of a kitchen with a balcony in the warm season - in this case, it will turn out to be done with high-quality insulation.
Incorrect decisions
Consider the main limitations that are best known on the eve of the work:
- Communications cannot be carried out spontaneously. To do this, get permission
- Placement of a gas stove is not permissible. Illegal installation will be the reason for the payment of a fine, moreover, the owner of the apartment has administrative responsibility
- Sewer pipe can be installed only if your apartment is located on the ground floor, or when equipping the drain with a special pump. In any case, on the eve of the work, you must obtain official permission. It’s better to opt for the electric version of the stove,
- For the exhaust device, there must be protective valves,
- Do not install additional central heating radiators in the room.
This interior is an example of incorrect repair. Here is an additional heating device in the space of the loggia.
Redevelopment Problems
First you need to make sure that there is a fundamental possibility of moving the kitchen. It depends on the design of the building and on the type of balcony space.
- Balcony - remote construction, located outside the main wall. In fact, it is a protrusion of the floor. It is technically possible to insulate and glaze such a structure, to make a kitchen out of it - no. The wall between the balcony and the room is a carrier, so it cannot be moved. In addition, the balcony is not designed for heavy loads, which will require a new layout.
- The loggia does not extend beyond the capital wall, has 1 or 2 side walls. As a rule, there is a partition between the room and the loggia, although not always. The loggia can withstand the same loads as the floor, walls and ceiling of other rooms of the apartment.

It is only possible to equip the kitchen on the balcony: for example, nothing prevents you from installing a refrigerator here, placing a table with a microwave. If after warming the space remains sufficient, you can arrange a dining room here.
When warming and glazing the loggia, it is possible to create a full-fledged kitchen space, although very small in size. But it is worth remembering that the transfer of a gas stove, sewer and water pipes will require significant costs. It makes sense to start a transfer only if the size of the resulting area satisfies the needs of the family.
A more acceptable option is obtained by combining a loggia and a kitchen within a studio apartment. In this case, an additional area will really appear that can be used with advantage. And in an ordinary apartment, increasing the area of the kitchen will only benefit.
 In any case, all this kind of transformation can be carried out only in coordination with the relevant services - BTI, ZhEK, SES, and with permission to transfer walls and communications. Permission is not even easy to obtain.
In any case, all this kind of transformation can be carried out only in coordination with the relevant services - BTI, ZhEK, SES, and with permission to transfer walls and communications. Permission is not even easy to obtain.
Advantages and disadvantages
The kitchen on the loggia is the most radical way of repair, so you should carefully weigh the pros and cons.
The advantages of the solution are as follows:
- an increase in the kitchen space, which is especially important for a one-room dwelling. It’s unprofitable to spend the extra 3-4 m on such a luxury as a balcony,
- the possibility of almost completely transferring the kitchen to the balcony, more precisely, transferring the working modules, which also significantly frees up the room,
- moving the sink, hob and worktop to the window is the best option for the kitchen. Here, the issue of lighting and convenience is addressed simultaneously.
 Conversion downsides:
Conversion downsides:
- Numerous and complex work on warming, cladding, and refurbishing the premises will be required. Such repairs are very expensive
- for almost all types of work, you will need permissions from special services,
- not all types of work may be available. So, the combination of a balcony with a kitchen eliminates the transfer of the wall, since it is capital.
How to make a kitchen on the balcony
The re-equipment of the balcony space includes a number of mandatory works.
- Warming and glazing - the level of thermal insulation of the loggia should reach the standard level for all other rooms in the apartment, so this issue is being seriously addressed. Since warming is possible only from the inside, it will “eat” at least 10-15 cm. If the area of the loggia is small, then there is simply no reason to start such work.
 The same applies to glazing - it should be plastic windows with double or triple glazing.
The same applies to glazing - it should be plastic windows with double or triple glazing.
- Finish - both external, for the best retention of heat, and internal. Kitchen design should match or combine with the interior of other rooms.
- Heating - if the apartment has central heating, then transferring the battery to the balcony is not possible: any modifications to the heating affect the operation of the entire system, and if the heating is autonomous, it is possible to arrange the battery differently. In practice, they often resort to the organization of a "warm floor", only they do not lay pipes, but an electric cable.
- Partition transfer. There are 2 options here. You can remove the balcony block, leaving the opening intact. In this case, the rest of the wall serves as a stand for a worktop or dining table, which is very practical. Such a layout is quite acceptable. To obtain permission to remove the wall, it will take a lot of effort, but in this case the loggia and the kitchen will really be one, which is much more convenient.

- Equipment transfer - the installation of a gas stove and oven is impossible, in any case, by official means. An electric hob and an electric oven can always be installed on the balcony: permission is not needed for this. The same goes for any other electrical equipment.
You can place a sink, only you need to get permission to install a new water supply and sewage system. This option is the best, as it allows you to place the sink and worktop in the most convenient place - under the window.
Partial Migration: Ideas
The design and design of the attached part of the room depends on its purpose and the fundamental possibility of placing this or that equipment.
 If the kitchen is combined with a balcony, then its further use determines the presence or absence of heating. If on the balcony you can arrange a “warm floor” - a cable under a concrete screed, then you can use the space much more efficiently. If the issue of heating is not solved, the maximum that can be done here is a winter garden, and against the background of the constant operation of a portable heater.
If the kitchen is combined with a balcony, then its further use determines the presence or absence of heating. If on the balcony you can arrange a “warm floor” - a cable under a concrete screed, then you can use the space much more efficiently. If the issue of heating is not solved, the maximum that can be done here is a winter garden, and against the background of the constant operation of a portable heater.
Removing the balcony block, even if there is a lower part of the wall, visually combines the loggia and the kitchen into one. But since the barrier still remains, the transfer here will be only partial. The following options are possible.
- The recreation area will require a minimum of effort. The loggia is decorated more elegantly than the kitchen, a chair or sofa (depending on the area), shelves with flowers are placed. You can set a coffee table. And if the area allows, then along the window you can fix the bar and put a couple of chairs - a great option for gatherings with a girlfriend.
- Dining area - the same bar can have more substantial dimensions and accommodate up to 5 people. Such a dining area is quite convenient and is considered a fashionable touch of modern cuisine. This solution is shown in the photo. Another way is to place the table over the bottom of the wall in the opening. This option is suitable for 4 people, no more, since the opening remaining from the balcony door should remain free.
 The dining area is also made more original. There is no need to specifically isolate it, since the arrangement itself draws attention to it. But lighting will have to work: on the table either arrange a suspension with several lamps, or place the same lamps on the kitchen side and on the loggia side.
The dining area is also made more original. There is no need to specifically isolate it, since the arrangement itself draws attention to it. But lighting will have to work: on the table either arrange a suspension with several lamps, or place the same lamps on the kitchen side and on the loggia side.
- On the balcony you can place equipment that is not used as often or in parallel with the main one. As a rule, this is a coffee maker and a microwave. Thus, a family member rushing to work will not interfere with others, and sitting one on one with coffee is much more pleasant. You can install a refrigerator here. Of course, this contradicts the requirements of the Golden Triangle, but is compensated by the presence of an additional worktop on the same lower part of the wall.
Part of the kitchen set can also be installed on the loggia. But it is recommended to store equipment and utensils there, which are rarely required: nevertheless, the remnants of the partition freely hinder the free movement.
- And finally, with a sufficient area of the loggia and a very small family, the kitchen is very small, you can place on the balcony. As a rule, a two-burner cooking surface, a sink, separated by at least 30 cm from the working table, is placed near one wall.A refrigerator is installed near the opposite wall. There will be a place for hanging cabinets for sure; the floor will also fit at least one.
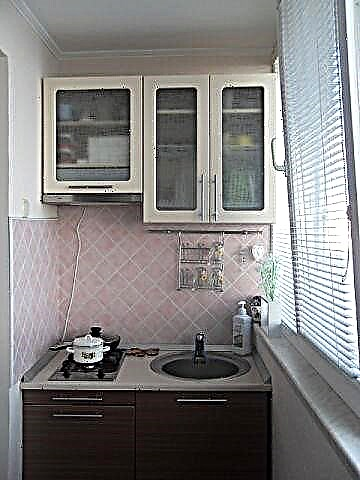 In this case, for laying the water supply and sewage systems, wall shredding is required. For this, you also need permission.
In this case, for laying the water supply and sewage systems, wall shredding is required. For this, you also need permission.
Full migration
This option is possible in the ideal case when demolition of the partition is permitted. And this, in turn, allows you to use the resulting space to the full.
Of course, a recreation area can also be organized in this case, but in fairness it can be said that then the whole point of organizing the kitchen on the balcony is lost.
- The most rational and convenient, but also expensive option is the location on the former loggia of a sink, worktop and electric hob along the entire window. In this case, the kitchen set has a U-shaped configuration, which makes the best use of the area. The main working area of the hostess is located near the window, which is also the most successful location. In this case, observing the triangle rule is very simple.

If there are no problems with the installation of the hob, then laying the water supply and sewerage is a complicated undertaking.
- If one or two people live in the apartment, the kitchen can be fully placed on the loggia. This is a great option for a studio in which such a former balcony will play the role of a kitchen niche.
Kitchen Design
Interior design depends on the purpose of the former balcony. In any case, his style and the style of the room to which he now adjoins - either part of the kitchen, or the dining room, or the living room, should coincide, just as the chosen color scheme should coincide. However, there is a difference: the design of the kitchen and the interior of the recreation area, nevertheless, are made out differently.
 What, however, remains common?
What, however, remains common?
- Sex should be the same or very, very similar. The unity of design provides the impression of a single space. Otherwise, the room will be visually divided not into zones, but into rooms.
- The ceiling, as a rule, is also designed in the same style. But there are options: if we are talking about strict styles of any orientation - classical, techno, hi-tech or baroque, then the design should match exactly. If it is modern, Provence or loft, then the ceiling can be different.
- Walls. And here it all depends on the purpose of the former balcony, color scheme and style possibilities.
 The main thing when choosing a design is the role of a new space.
The main thing when choosing a design is the role of a new space.
- If the former balcony turned into a cozy corner for gatherings, then for a stylish interior brighter colors are chosen from the color palette of the style, and the number of design techniques increases. The walls are painted brighter than in the kitchen, you can use more fashionable decorations - mosaics, murals.
For example, if the kitchen is decorated in the Provence style, then forged lamps and coasters appear on the balcony, which do not belong in the kitchen, more flowers are placed. In classical styles, the windows are decorated much more magnificent than expected in the kitchen, and the air curtain can separate the area from the main room, as in the following photo.
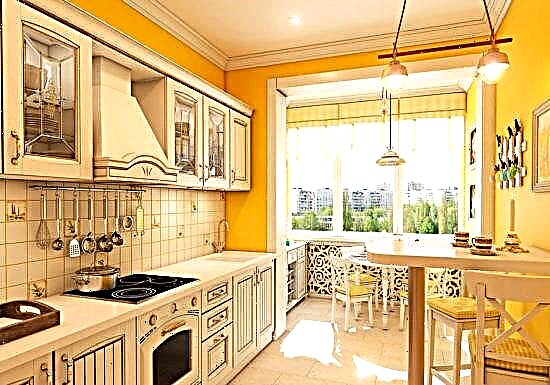
- If the dining area is located here, then it must be distinguished by a lamp - a chandelier or a number of lamps, depending on the style. If the table or bar, performing its role, is placed on the bottom of the wall, then the color scheme of the dining room furniture must necessarily include the main color of the kitchen unit. It’s better to stand one concept.
When the table with chairs is entirely located on the balcony, the furniture can differ noticeably. For example, if the interior is made in hi-tech style, then discrepancies are not allowed: the table and chairs should also be in this style. And if this is the Scandinavian style, then with a rustic kitchen set, the dining group can be made of colored plastic.
- In the event that the kitchen equipment is partially transferred to the balcony, this part of the space is considered just like that - as part of the room. Design is maintained in accordance with the main.
- If the whole kitchen is transferred to the balcony, then the style can be anything. In practice, it is always techno, loft or constructivism, since in such a small area, more lush and vibrant styles look redundant and visually reduce the already tiny room. But the color scheme can be quite bright, but, of course, within the style palette.
In any case, the style should match the style of the former kitchen or be close to it. So, techno and constructivism are quite combined with high-tech, the classic complements the baroque, but Scandinavian, in principle, does not cause difficulties.
The kitchen on the loggia is an interesting, but difficult to implement option. It can make the kitchen as comfortable as possible with the right layout, but it requires effort and high costs.
Within the law
When planning to expand the functional space of the kitchen or bring it completely to the balcony or loggia, you should consider the main nuances of such works:
- Most of these alterations should be agreed with regulatory authorities, including BTI. If simple glazing is often dispensed with without permission, then warming and especially the re-equipment of external structures is a procedure that can change the load on the floors and load-bearing walls. At the same time, the total area of the living space also changes, which should be noted in the technical passport of the apartment.
- Without permission, it is impossible to radically change the facade of a building, as well as the technical parameters of any room. If major changes are planned, you should first draw up a draft, which is approved by the relevant authorities.
- Performing work at your own peril and risk without preliminary design and permission, do not cut off the window-sill if the outer wall is a supporting one.
- On remote territory, you cannot install additional batteries connected to a centralized system.
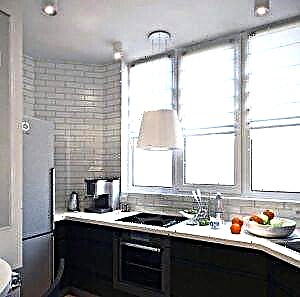
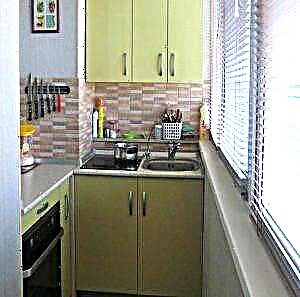
When developing a project for combining or transferring a kitchen zone to a balcony or a loggia, all existing sanitary and hygienic standards and fire safety rules should be taken into account. That is why it is not recommended to change utilities, as well as interfere with the ventilation system of the building. It is undesirable to demolish partitions completely, especially since this is not possible in the case of a balcony, when the room is completely remote. But with the loggia you can work differently, because its space is part of the internal area of the building.
What to put on a balcony or loggia
The kitchen on the loggia or balcony can look completely different - it all depends on the actual area of the existing working area, layout and area of the apartment, the needs of the family.
- The easiest option is to partially combine the balcony with the adjoining kitchen, when a fridge and a dining group for family dinners are placed on the remote territory. There can only be a dining area or a place for large equipment, because often there is a need not only for a refrigeration unit, but also in a freezer, and all together it takes up a lot of space in a small kitchen.

- With the partial integration of the premises and the preservation of the window sill, it is possible to transform it into a bar counter and organize two places for eating with the canteen taking to the loggia.
- When replacing the wall between the kitchen and the external space with French sliding systems, you can organize a luxurious dining room for a large family. The dining area on the balcony frees up a lot of space in the working area, allowing you to expand the functional area for the organization of a functional kitchen corner.
- The working area itself can be taken out onto the loggia, but this is the most expensive solution, because then you will have to make numerous utilities here - electricity, a pipeline for supplying and draining water, gas. But for the full transfer of the kitchen corner to the balcony, it is still recommended to use electric stoves, since obtaining permission to transfer a gas pipe is even more difficult than re-equipping housing.
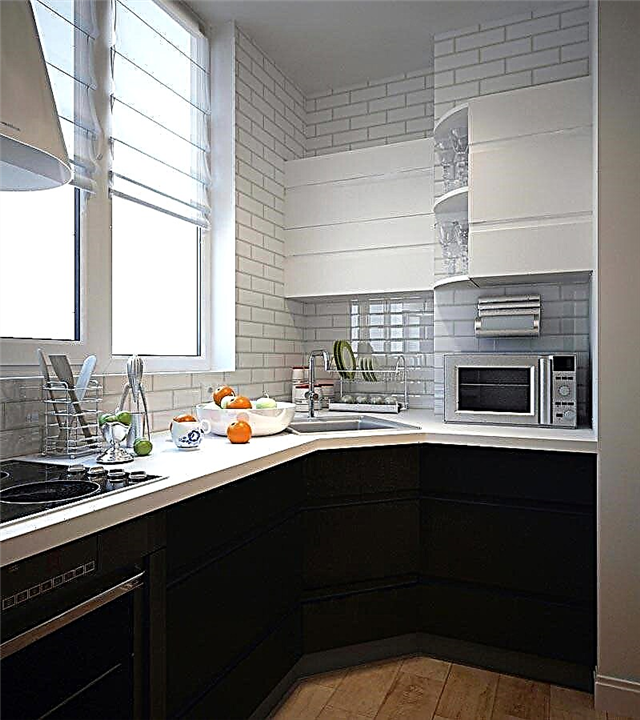
The choice of the project depends primarily on the area of the balcony or loggia itself: the larger it is, the more functional the room can be. An important nuance is the needs of the family - whether you need an extra room or just need to expand the kitchen itself.
Project Ideas: Photo Gallery of Functional Solutions
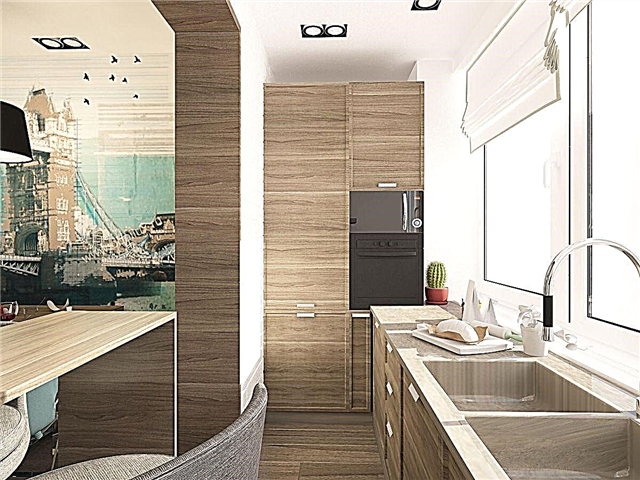
Designing a specific kitchen on the balcony depends on the task, the method of combining the premises, the budget. Here are just a few options that can become the basis for developing a project for your apartment:
- The simplest solution is to eliminate the window and door block. Then the partition remains a bar, and the balcony space - a place to place the dining area. The dining room on the balcony can be made in the form of a separate table with chairs or a bar counter with corresponding chairs.
- In a similar way, you can remove the window block, and decorate the partition in any form - in the form of an arch or an original contour for every taste. At the same time, on the remote territory you can place both a dining group, and a refrigerator, places for storing utensils, products, as well as a small desktop.
- To free the kitchen for movement and the spacious dining area, a work area is taken out onto the balcony. Then in the room itself there is enough space for organizing a comfortable dining room, possibly even with an additional seating area.
- A balcony space of any size can become a full-fledged kitchen if you need to free up a room for a child or a separate bedroom in a one-room apartment.
The increase in the balcony
Actual increase in the area of the balcony is possible only due to the removal of glazing at a certain distance from the base of the fence. Then, window sills appear in such a room, which can become part of the work or dining table, furniture for storing utensils or installing equipment. If this is necessary, the increase is carried out at the stage of building walling and the base for glazing.
Warming and glazing
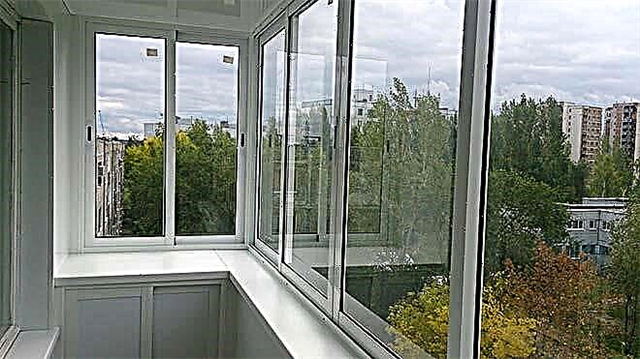
The kitchen on the balcony or loggia can be organized only with high-quality glazing and insulation, because in most regions it is impossible to use such a room all year round without heating. Therefore, the initial stage in arranging the combined space or a separate room is glazing. You should choose high-quality, heat-efficient double-glazed windows. It can be either simple models or products with increased thermal insulation - with filling the chambers with heat-saving gas, with reflective glass coatings, etc.
Warming of a balcony or loggia is carried out in accordance with existing fire and sanitary standards. You can implement the project using polystyrene foam or basalt wool. The insulation is mounted on the railing under the windows, on the walls, floor and ceiling.

To ensure proper comfort, the room is equipped with heating devices. Since it is forbidden to connect central heating radiators, it is recommended to use underfloor heating and electric convectors. With the full integration of the balcony with the adjoining room, combined with high-quality insulation and a warm floor, the need for appliances may disappear.
A necessary component of the technical equipment of such a kitchen is ventilation, which not only ensures cleanliness and freshness of the air, but also protects the interior of the apartment from smells, condensation and settling fat. It is especially important to consider this need when arranging a kitchen on a balcony in a studio apartment.
Design and decoration
The design of the kitchen on the balcony usually occurs at the preparatory stage, because the situation should be in harmony with the adjacent room. The only exception is the arrangement of a separate working area, when the interior of this room does not depend on the design of the neighboring one.

Most often, the space of a balcony or loggia remains minimalistic and functional. Unobtrusive decor is utensils, appliances, living plants, skinheads and other practical interior details.
When choosing materials for decoration, take into account the same requirements as when decorating the kitchen:
- Surfaces must be resistant to temperature extremes.
- Moisture-resistant coatings are chosen that are easy to wash and clean from all sorts of contaminants.
- It should be durable, wear-resistant materials and structures.
Photo ideas for design and placement of equipment
Practice shows that design development is impossible without preliminary development of the entire project - from integration to decoration, since many details require technical equipment and preparation. That is why it is important, even at the stage of coordination, to think over your wishes and take into account the parameters and features of your apartment and house.



