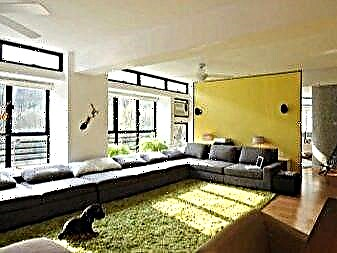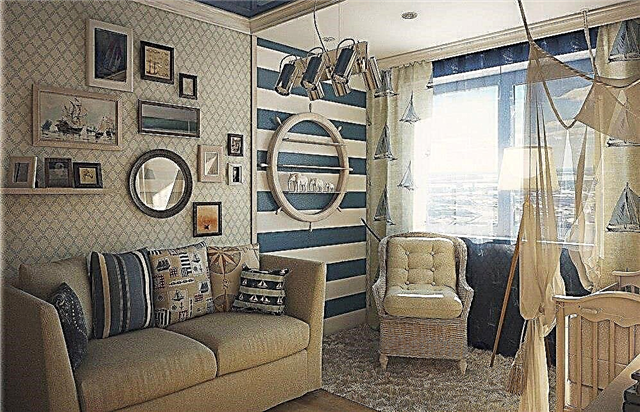The face of the house has always been a living room. It is with her that the acquaintance of guests with the house and its inhabitants begins. A well-designed layout of the living room in a private house will emphasize its advantages and hide the disadvantages.

Layout Nuances
An important role is played by the size of the room and the number of residents in the apartment or house, since the functionality of the living room as an independent object or performing several purposes depends on this.

Features of the layout of a small living room
The main task of planning the living room in the house is to save space. If the size of the living room is less than 16 square meters. m, experts in the field of design recommend using built-in or transformable furniture, do not visually narrow the space with the usual “wall”, but use open structures, decorating objects, mirrors.
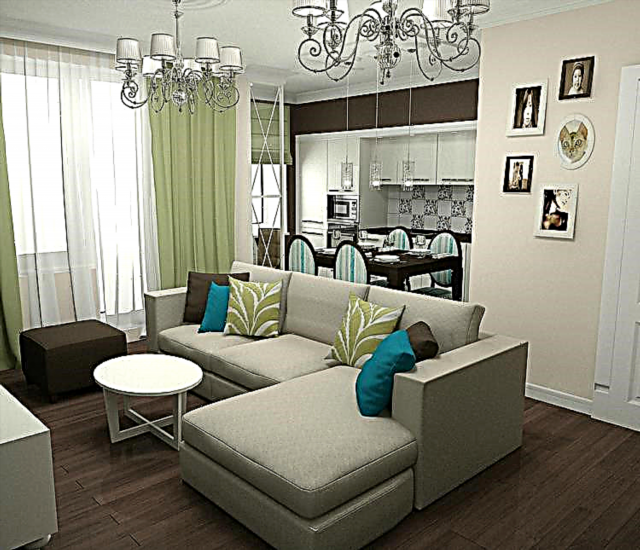
You should abandon objects cluttering the room - a large decor and thick curtains that reduce living space.

Objects striking in the eye, for example, curtains, pillows, on the contrary, visually increase the space. One of the most successful options is an almost unoccupied wall with a shelf for books or a poster painted in a rich contrasting color.

Mirrors, niches, functional furniture and the rejection of dark tones in design will also help to increase the useful space of a cramped space.
Those who have to make repairs in the old apartment, built in the 70s of the last century, should think about combining the kitchen with the next room.
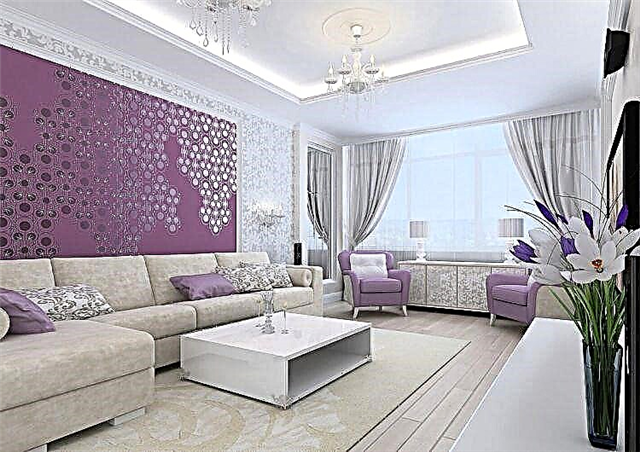
Zoning of the resulting premises is carried out due to filament curtains, screens, columns or partitions.

Features of the layout of the living room area of over 20 square meters. m
The designer and the owners of such a room are faced with a task no less difficult than when planning a small living room.

It is necessary to create the main object to which attention is switched, and the look involuntarily lingers. It can be, for example, a TV.

There are the following rules for choosing and installing a TV in the living room:
The screen size should correspond to the area of the living room and the recommended distance from the viewing point to the TV,
The design and color of the TV should not violate the uniform style of your living room,
When choosing a place for the TV, you should consider light sources, including windows. In addition, it is necessary to carefully consider the relative position of the TV and other objects focusing attention, for example, a fireplace. Being nearby, these objects, as decor elements, double attention and composition loses unity of perception.
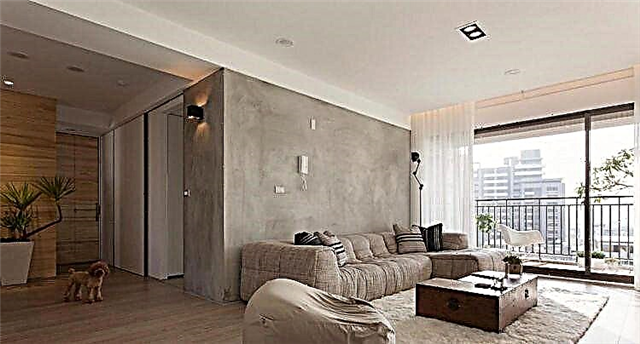
The effect of comfort and goodwill can be achieved by the texture and color of the furniture upholstery. Preference should be given to “warm” materials, such as suede, thin leather, velor and the like.
Features
It is important to remember that the living room of a modern person is the room in which he finds himself after a working day. Loaded with business, traffic jams, as well as many other problems, getting home, he desperately wants to spend the evening in peace and quiet. That is why the living room plays such an important role in human life. First of all, this is a place of rest, replenishment of strength, a kind of buffer in which you can tune in the right way.
The main design feature of the living room is its versatility. Being usually small, it has to solve many problems, while remaining comfortable for all family members. It is important to arrange the furniture in such a way that all household members find a place and occupation in this room without distracting each other.but at the same time staying in sight. This gives the family a unique opportunity to spend time together without affecting their personal space.
The plan of the hall should be thought out to the smallest detail, whether there is a redevelopment in the "Khrushchev", "Brezhnevka", in the country or in a private house.
Space Planning Rules
Regardless of the size of the room, it must meet several important requirements:
- To be light. Sunlight gives a person a sense of peace and tranquility, which is why it is so important to fill the living room with natural sunlight. This is easy to do, freeing the window space from dark curtains, as well as the abundance of flowers on the windowsill. The feeling of emptiness and reflection of light from the surface of the windowsill will instantly increase the illumination in the whole room.
In addition, it is worth paying attention to the glossy surfaces of the ceiling and the light colors of the walls - a room with such a combination will be literally filled with light even on a sunny day.
- It should be easy to move around.. The location of the furniture must be determined so that each element can be easily approached without hooking anything around. The optimal distance between two furniture elements is considered to be 50 cm, and for passage along the center line of the room - at least 90 centimeters. It is worthwhile to think over the routes of movement around the room in advance, and arrange the furniture so that it does not interfere with the passage to another zone.
- Interior details and accessories should not overload the eye. It is unlikely that when someone comes home after work, they will want to sit on the couch and look at the decor and accessories everywhere. The abundance of complex shapes burdens the eye, creating a feeling of fatigue and discomfort. And to make a person feel comfortable and comfortable in the room, it is worth building the interior with symmetrical lines.
Correct proportions relax the look, making the space visually light and airy. A glance over them literally “glides”, giving the effect of relaxation and a sense of peace.
Bread 18 square meters m and 16 m2 is not much different. If the room is trapezoidal, then the furniture is best placed along the wall. This rule is also for a narrow room.


Zoning
The design project of the living room directly depends on the available characteristics of the room - its area, daylight, ceiling heights, niches, arches and so on. Based on these data, the question of the need to connect a kitchen, a corridor or a balcony to the living room, as well as the number of functional areas, is decided.
Most often, the living room has an area of 16-20 square meters. m and has a standard set of functions:
- rest zone,
- TV viewing location
- reception area
- extra bed
- canteen,
- study.
Based on the identified wishes, the general outlines of the layout of the room are built, which must be taken into account, including the interests of all family members.
The generally accepted sitting area is a large sofa and two armchairs or two small sofas and an armchair between which there is a coffee table. This arrangement option is considered the most successful, because it respects the rule of comfortable communication - for him, a person needs to be located at a distance of not less than a meter from the interlocutor, while it is advisable to see all the participants in the conversation with the side vision.
On average, this zone has a size of 9-10 square meters. m, which means it is easily arranged in the standard living room of any apartment.


The dining room in the living room is usually displayed by the presence of a table and chairs with high backs. This part of the room can be the border between the kitchen and the living room, if the rooms are combined, or if there is free space, it can be a complete recreation and reception area.
In large rooms, it is important to visually separate it from the common space, so that a joint meal becomes a special ritual that will not be interfered with by extraneous elements.


The study is most often represented in the living room by a table with a laptop, however, a small console by the wall or in a niche by the window looks most advantageous if a balcony joins the room. Not only the console itself, but also a bookcase or documents rack will organically fit into such a place.


Many women engaged in needlework, because of the lack of free space in the apartment, transfer their workshops to the living room. In order for the hobby not to occupy the entire living space, it is also possible to provide for it an option with an attached balcony or a part of the room with a transforming cabinet that can fit a sewing machine, a table, as well as many drawers and shelves for all kinds of little things.
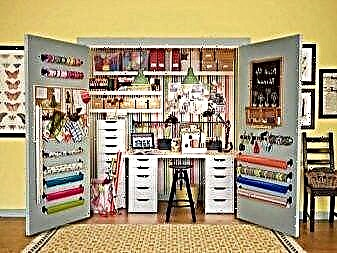

If there is a child in the family, it is important to allocate a separate zone for playing with him. It can be a small carpet and a low horizontal rack, which, among other things, will act as an additional seat. Such designs carry several functions - inside them you can store baskets with toys and board games, and put bright pillows on the surface that are comfortable to sit on.
It is important for the child to feel like a full-fledged part of the family, and in the living room of any size he needs to arrange his own corner.
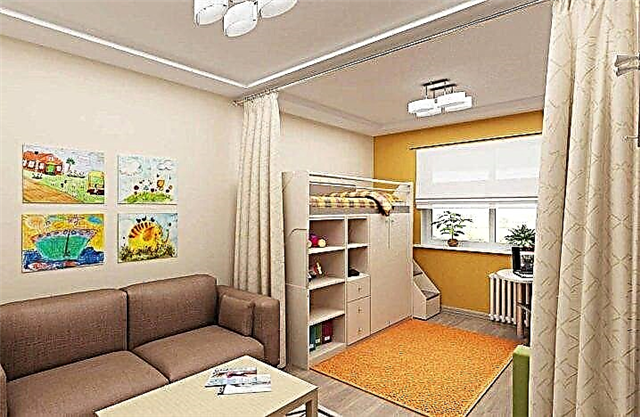
The TV viewing area is often the TV itself and a stand for it. Designers offer to free up space by hanging the TV on the wall, and fill the space below with a horizontal rack for movie discs and game consoles. Fans of sharing movies will appreciate the arrangement opposite the main sofa of the home theater. In this case, it is necessary to arrange the upholstered furniture so that it is convenient to watch the film from anywhere in the room without changing the convenient location of the body.


A shelving or glass shelves with collectibles or trophies brought from various trips will become a worthy living room. They will not only decorate the common space, adding color accents, but also tell a lot about family life, their hobbies and entertainment.

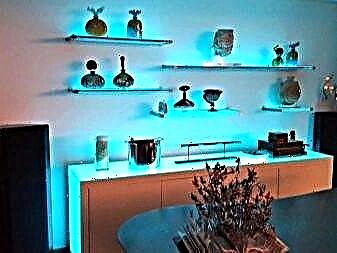
There are many techniques for arranging active work areas in rooms of various shapes and sizes.
Small living rooms, whose area does not exceed 15 - 17 meters, should look more free than large rooms. To do this, light walls and a glossy ceiling are made in them, and the floor is covered with a light laminate or parquet, which is combined with parquet from an adjacent room or corridor. The window in the room 3 by 5 meters should be maximally vacant and open to the eye, so that the view behind it can become part of the interior.
These techniques will visually expand the boundaries of the room, creating the effect of flowing space.


It’s important not to overload small spaces with things - for their storage, you can equip the cabinet against the wall with a depth of only forty centimeters and a height of not more than a meter. The facade of such a rack should not distract attention. Thus, all the important things will find a decent storage place, and the horizontal line of the cabinet will make the room visually wider.

Large living rooms, ranging from 19 to 30 square meters, are much easier to organic zoning, in which one resting place smoothly passes into another without entering into conflict with it. It is possible to install partitions in them, visually separating one zone from another, but at the same time it is desirable that they are not bulky and static - racks, plant elements or filament curtains cope with this function best.
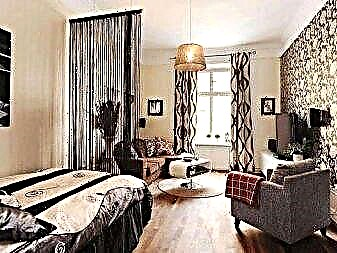

The ideal option for the shape of the living room is a square - it is easier to create an ergonomic space in which it will be most convenient for a person. However, not all living rooms meet this requirement. Often, especially in typical houses, this is a rectangular room with a small window on the wall opposite the door. A wonderful find in such a room will be an adjacent balcony - it is easy to attach it to the common space, while receiving a panoramic window.


Irregular forms of living rooms are less common: for example, in houses with semicircular walls, it is usually trapezoidal in shape, which is a real headache for designers. However, there are no unsolvable problems. Irregular forms of space can be successfully beaten with the help of decorative elements, mirrors or textured surfaces, by integrating storage cabinets in the corners or by creating a zone for playing sports or dancing in them. This alteration is simple.

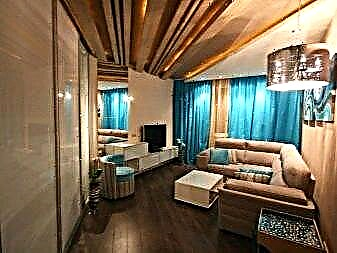
Design ideas
Every year, interior designers change the direction of the design of the space inside the living room, do not try to keep up with each of these ideas. Once you have correctly designed a room, ergonomically arranging furniture, adding light and depth, the interior can only occasionally be supplemented with interesting artistic accents inside the general color scheme.
In order to “revive” the familiar image of the room, you can add a carpet with a bright print, a mirror in a beautiful frame, a raised fireplace or several new pillows on the sofa.
A noteworthy idea to give a room a novelty is to design one of its walls with a different color. Regardless of whether it is painted with textured paint or papered, such a portal can be changed once a season, bringing a new mood to the room and the feeling of updating the entire interior.


Beautiful examples in the interior
In a narrow living room it is better to place furniture along the walls. Thus, you will have more free space.
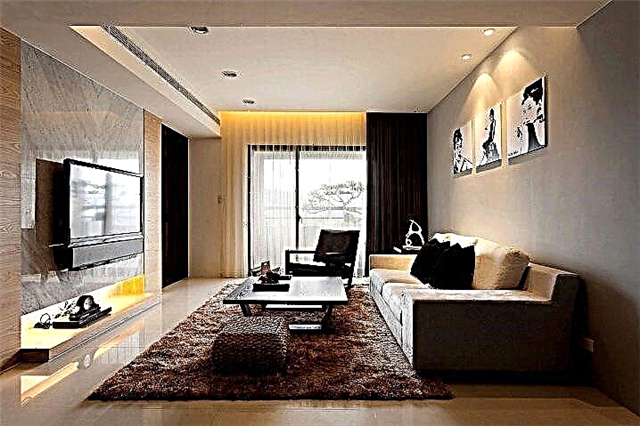
The large hall can be divided into separate zones. Today this solution is very popular.
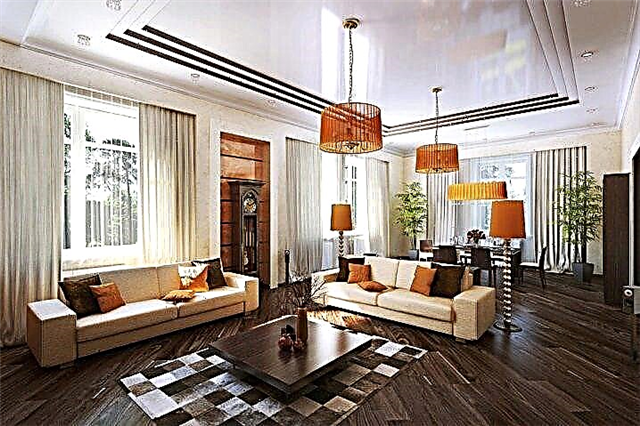
The windows in the living room with two entrances look beautiful. They are suitable for both large and small rooms.

It is important to remember that any changes in the main room of the house should organically fit into its general design, be suitable for all family members and be in harmony with the mood of the household. This formula is the main one when building an individual living room interior.

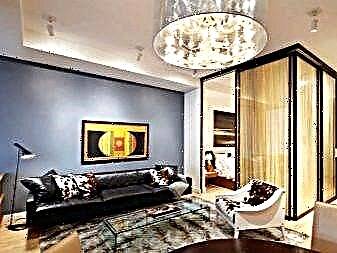
For more tips and tricks on how to zone your living room properly, see the next video.
Popular living room interior styles
Currently, there are five main styles in the interior design of the living room:
- ethnic (African, Eastern, Mediterranean, etc.),

- rustic (country, provence),


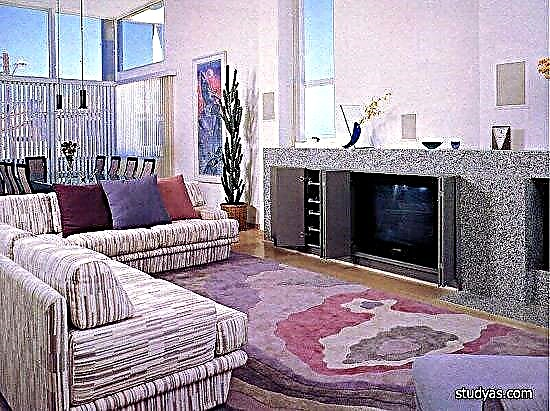

Whatever style you choose, the living room interior design rules apply to absolutely all of the above styles equally.
Functional areas in the average living room
As in the case of the hallway, proceeding with the planning of the living room, initially it is necessary to prepare the initial data for the design and analyze the existing situation: in particular, analyze the composition of the family.
The living room or common room is a family-wide space, so the living room is a place of stay for people of different ages and conditions must be created for a quiet and active holiday, but functional areas for work and sleep may also be required.
Each family itself defines the functions intended for this room, and this is the first prerequisite for zoning the interior. Based on the functions that the family has chosen for the living room, the future layout frame is created. This framework usually consists of several different functional areas.
The main functional area of any living room is a relaxation area. Again, the concept of relaxation for each family will be different. For some, relaxation is solitude with an interesting book, for some it is convenient to sit on the couch by the TV, someone will do sports exercises, and someone will play various board games (checkers, chess, etc.).
The remaining necessary functional areas are selected by the family independently.You might want to organize a dining room, a winter garden, a library, a sleeping place, etc. in your living room.
Necessary furniture and equipment in the living room
Now that you know the basic functional areas in the living room, let's look at the basic pieces of furniture in the lounge area. So, first of all, we need: sofa (s), if necessary chairs, a coffee table, furniture for television equipment, shelves for books.
Standard living room furniture has the following sizes:
- the sofa has a depth of 74 (90) cm and a width of 200 cm.
- Chair depth 60 (74) cm, length 60 (74) cm,
- a cabinet for books and dishes with a depth of 30 cm, length 80 and 120 cm,
- coffee tables with a depth of 40 to 80 cm, length from 60 to 140 cm.
If standard furniture does not fit into the dimensions of your living room, then you have two ways to solve this problem. Custom-made furniture or redevelopment of the room.
Living Room Layout
When you decide on all the necessary functional areas of the living room and the set of furniture necessary for these areas, you can proceed directly to the layout of the living room. Begin planning the living room with the arrangement of large furniture: a sofa and armchairs (sofa group), then wardrobes.
Based on established practice, the following options for grouping upholstered furniture are accepted in the living room:



Place the sofa group in the living room, orienting it on some compositional axis. In the examples above, the sofa group is focused on the fireplace, which plays the role of the compositional center of the room. You do the same - select a compositional center in your room and orient the sofa group on its axis.
Great attention requires placement in the living room audio-video equipment. Install the TV in accordance with regulatory data that ensure hygienic comfort. The distance from the screen to the audience should be equal to 6- ... 8 times the length of the screen. The height is 7-10 degrees from the horizontal line passing through the pupil. Speakers at a distance of 2-3.5m at a distance of 3-5m.

Also consider the position of the sun in your room during the day so that when you watch TV, the sun's rays do not fall on the screen.
Often, our living rooms simultaneously perform several opposing functions at once: sleep and entertainment, outdoor activities and work. In these cases, it is necessary to delimit, and if possible, isolate these zones so that they do not intersect and do not interfere with each other.
The convenience of a living room or a common room (and a one-room apartment, to a large extent) will depend on how well thought out is the possibility of delimiting individual functional areas. There are various methods of conditional and stationary separation of individual zones from each other.
At the same time, when planning the living room and arranging the necessary furniture and equipment, it is important to ensure a rational connection between all the functional areas of the room.
General requirements for the layout of the living room and furniture
Leave at least 10 cm from furniture to door and window openings (this distance is necessary to install platbands and open sashes).
Remember that the doors must open, so the so-called “dead zones” are formed near them, which take up the useful area of the room.
The width of the passage between stationary furniture leave at least 50 cm.
This concludes our lesson on planning the living room. See you soon at the next lessons from the school of interior design studyas.com.
P.S. If you have any questions about the layout of the living room, ask them in the comments to the article.
♥ If you liked this article, please click the button of your favorite social network:
Features
Much depends on the size of the living room, as well as the number of people living in the house. It is important to understand whether the living room will be an independent room, or whether it has to combine several functions.


The layout of the small living room
If the hall in your house is a separate but small room (no more than 18 sq. M.), It is important to choose the right furniture and place emphasis in order to maximize your free space.
When drawing up a living room plan of 16 square meters. m designers advise using built-in furniture or transforming furniture. Instead of the usual “wall”, it is recommended to install an open type structure. This will visually expand the room. Mirrors or mirror inserts in furniture, walls, and decor elements do an excellent job of this task.


Avoid bulky items: heavy curtains, massive decorative elements. It is better to dwell on a small number of things that express your personality.
Bright accents (pillows, curtains) are indispensable in the design of a small room. A contrasting bright wall with a minimum number of decorative elements, such as a bookshelf or poster, will look advantageous.
For those who prefer the style of minimalism, experts advise to look at the option of restructuring a typical room in the "Khrushchev" area of 17.9 square meters. m
The width of the room is only 2.2 m. Despite the small size, the designers pursued many goals: to get rid of the feeling of "narrowness", to maintain a sense of spaciousness, but at the same time to provide the apartment owners with the necessary items. Proper use of storage niches, light colors in the design, replacing bulky furniture with more comfortable furniture, adding mirrors - all this helped to achieve the desired.


Having decided to arrange repairs in a typical Brezhnevka apartment, the combination of the living room and kitchen will be an excellent option. A smooth transition from one part of the room to another is ensured by the use of screens, columns, partitions, curtain threads.
Living room layout over 20 m2
Many believe that the layout of a large living room is given to the owner much easier, but this opinion is erroneous. Making a room cozy is a difficult task for any number of square meters. For its implementation it is worth paying attention to the following points. For the proper organization of space in the living room the central core is necessary - the object that attracts the most attentionFor example, a TV.

If you belong to the category of people who can't imagine their life without watching TV shows or a movie, the choice of the TV and its location should be taken very carefully:
- The first is screen size. It should fit the size of the living room and the distance from the sofa to the monitor.
- Secondly, color and shape. In modern stores, you can choose a TV that will not only entertain you, but also competently emphasize the created image of your living room.
- Thirdly, the location of the screen is worth choosing, given the location of the windows, as well as other parts of the room, especially attracting attention, for example, a fireplace. Both objects can be central in the hall, so it is especially important to correctly place accents.
The presented photo shows the inconsistency with this item. Both objects, a fireplace and a TV, are black rectangles and are located nearby. This distracts attention and does not give the impression of a unity of space.
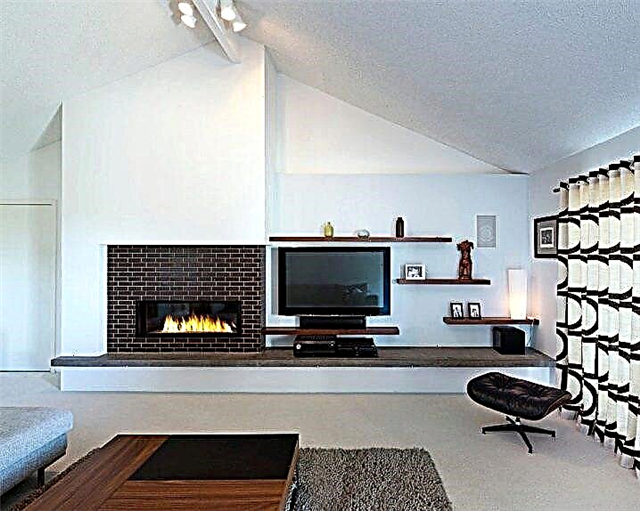
In the picture below, the designers divided the room into cozy areas, each of which is appropriate and correctly fits into the overall interior.

To achieve the most hospitable environment when choosing upholstery for furniture, it is better to dwell on fabrics that give off heat (leather, velor, suede, flock). If you decide to decorate the walls with paintings, it is most appropriate to hang them at eye level. This is the most comfortable location to view.
The decor of a large room should fully correspond to the needs and hobbies of the owner. If frequent parties are planned, it is better to arrange the furniture around the perimeter of the room, freeing up space for action.

This option is not suitable for fans of watching movies and quiet gatherings at home - too large a distance between objects in the room gives the impression of remoteness and does not contribute to the conversation.

If you want to meet the needs of people with different tastes and habits, dividing a large living room into zones is an excellent solution.
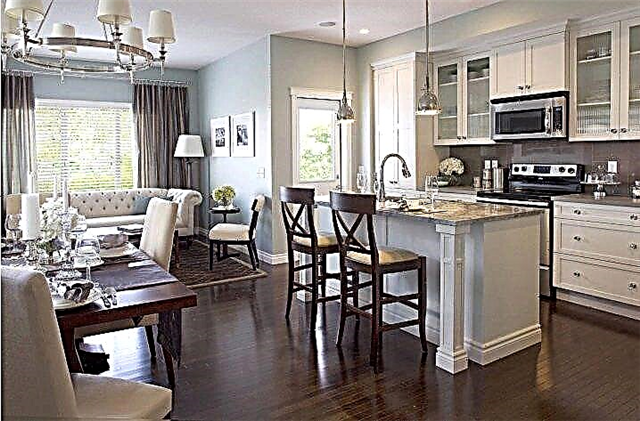
Important Nuances
A square, a rectangle or a trapezoid - such a different shape can have in plan a living room. And this moment plays an important role in planning. The favorite among designers is the square. The perfect shape allows you to choose absolutely any design. For best results, try to arrange objects equidistant from each other. This will help maintain a sense of harmony of space.
For narrow rectangular rooms, furniture is recommended to be placed against the wall, freeing up space in the center as much as possible.
Obstacles may be the presence of windows or interior doors on long walls. In this case, it is worth paying special attention to the location of the furniture.

Visually expand the space will help competent choice of decor and colors for the decor. For example, contrasting colors for opposite walls will help to visually increase the space.


Another great solution would be a wide doorway. It will give a feeling of spaciousness in such a non-standard room.

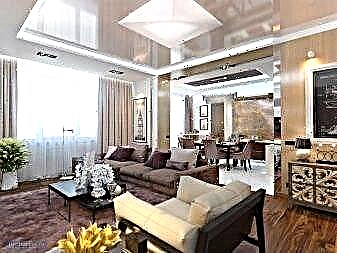
Do not be afraid if a trapezoid shaped room is in your possession. The more unusual the initial features, the more original the interior solution can become. Use a multi-level floor or ceiling - with their help you can identify different zones in space, as well as balance the feeling of "wrong" room. A trapezoidal shape implies the presence of one or two atypical angles. To achieve a more standard number of right angles will help the use of furniture and shelves embedded in niches.

Windows are not only a source of light. Whatever the shape of your living room, do not lose sight of the number and location of windows. Most often they are located as follows:
- Two parallel windows. When combining the kitchen and the living room, this arrangement is as convenient as possible. A natural light source will be located in every part of the room.


- Windows are located on adjacent walls. In this case, it is important to remember that the space between the windows is considered central and will attract attention as much as possible. It is important to use it correctly.


Living in a private house can be the highlight of your home. When building your house or cottage from the moment of foundation, it is worthwhile to think in advance not only the location of the rooms, but also the layout of each of them. This will help to realize all your ideas in the future.

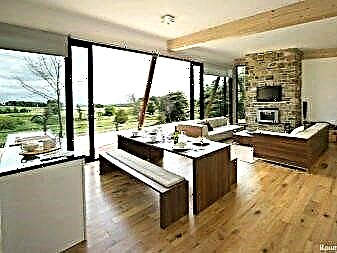

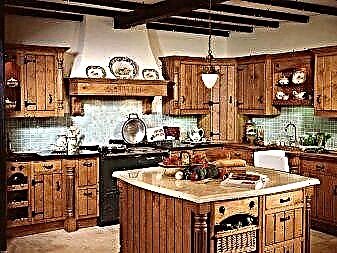
Having a staircase between two floors in a private house will not be a problem.
Use the space under it as a work area, a children's corner or a place where you can read a book comfortably.
A living room created with your direct participation is the best way not only to tell others about yourself, but also to try yourself as a designer. A plan of the main room prepared in advance will help you with the implementation of your ideas.
See how to design a kitchen, living room and dining room in a common space in the next video.
The basic principles of modern living room design
Many people still remember the living rooms, in which all the walls are papered with wallpaper in a large pattern, there is always a bulky furniture set and a sofa covered with a soft blanket, and on the floor there is a huge carpet with an oriental pattern. Today, designers are trying to break the usual stereotypes from the Soviet past and show completely new images.
When creating a modern interior, you should adhere to the following principles:
- all decor elements should be made in the same style,
- It is recommended to use no more than three colors. One of them will be the main one - usually a neutral calm palette. The rest of the tones will give the room depth and mood,
- functional furniture is preferred. The coffee table is transformed into a large dining table, if necessary, the sofa is laid out and so on,
- with the help of lighting and colors, the necessary zones are highlighted,
- Be sure to ensure the availability of free space. No matter how small the room, a feeling of spaciousness should remain.
General rules for the planning and zoning of space depending on the size and shape of the room
The area of the allocated room and its shape affects the arrangement of furniture, the color of the walls and the location of additional accessories. It is necessary to determine in advance which zones should be in the living room: a place for receiving guests, additional space for games with children, a work area, a dining table and so on.
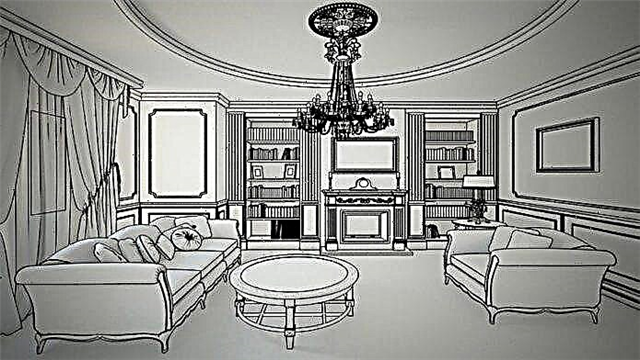
At the initial stage of planning, it is advisable to prepare a sketch of the future interior
A narrow room can be visually expanded with mirrors or white, which visually expands the walls painted in a light palette.
Correct definition of the center of the living room
In the Soviet years, the TV was the compositional center of the living room. It was on him that the people in the room turned their eyes.
Today, the main attraction can be both a home theater and a fireplace, next to which the family will spend cozy evenings. Often these two elements are on the same wall: a television panel is placed above the electric fireplace.

In the monochrome decoration of the living room, the fireplace can become a color accent
Another key place that guests will be focused on may be a large dining table or sculptural composition.

The most functional area most often becomes the center of the living room.
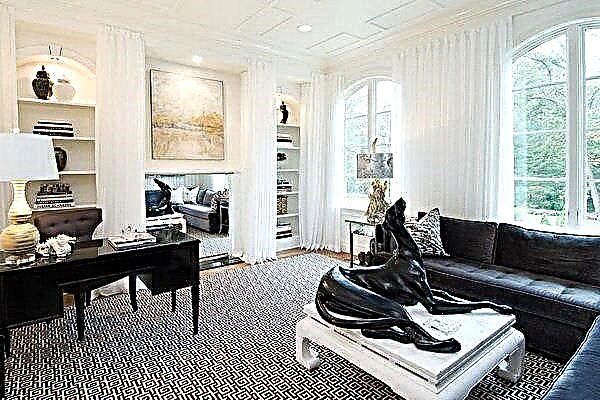
An extraordinary detail of the interior can become a compositional center of the living room
Necessary elements of the interior
When choosing the main element of the living room (TV, fireplace, table), it is important to consider its size. It should seamlessly integrate into the overall design. Large rooms require large parts and accessories. In a limited space, it is necessary to use small-sized interior items.

Modern decor elements add personality to the living room design.
The room will sparkle with new colors if one or several paintings that meet the other conditions of style will hang on the walls. Mandatory availability of seats - sofa, chairs. The chandelier visually identifies the center of the room. The presence of a large window will provide the room with more light and fresh air.
Fireplace in the living room

The design of the fireplace should match the design of the room
In recent years, a fireplace has become a common element. It organically fits not only into country houses made in the classic British style.
The electric accessory looks perfect in various modern interiors. In addition, it will provide not only the coziness and beauty of the house, but will also warm you on cold winter evenings.
Multifunctional living room
There are frequent cases when the central room in the apartment not only plays the role of a living room, but also the owner’s workplace, a dining room, a playroom for children.
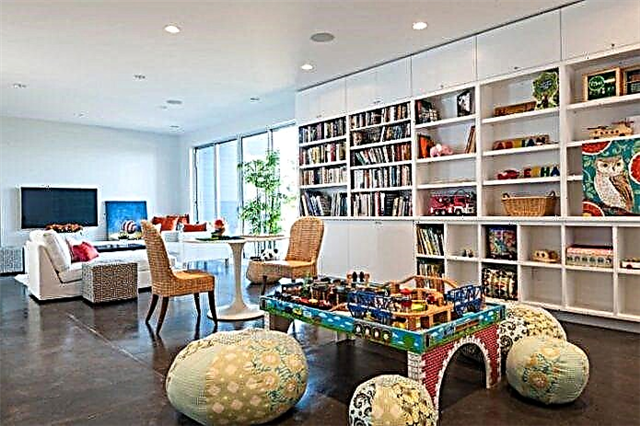
When creating the interior of the living room, you need to pay attention to all the details, ranging from the size and location of the room to the finishing materials and the choice of furniture
It is necessary to determine in advance all the zones that will be in the described room. With this in mind, the appearance and filling of the room with various details is determined.
Main style selection criteria
When choosing a style for the living room, you should first determine the nature of the owners of the apartment or private house.
Active youth prefers a modern interior with elements of a loft.
The middle-aged generation, whose childhood was spent in small small families, often dwells on the style of minimalism or functional hi-tech.
Fans of luxury classics should understand that such an interior cannot be designed on a small area. For her, you need to allocate a large room.
People with a special vision of the world who like to dream, read fiction and sit in the evenings with a cup of hot tea can opt for cozy Provence. However, this style also requires a large room.
The color scheme of the background and accents in the interior
When choosing a color scheme, you should adhere to several rules:
- choose exclusively from those colors that are pleasant to everyone living in the house,
- natural, non-screaming shades will create a cosiness and calm mood in the room,
- a popular solution is the smooth transition from a dark floor to a light ceiling,
- use no more than three colors in the interior.

The color accent becomes elements that contrast contrast with the main gamut
White or beige will visually make the room more spacious and bright. The use of such a color as the main one will create a base for almost any style. For small rooms, this choice of palette is most preferable. And so that the living room does not look boring, you should dilute the calm colors with bright accents or deeper, darker colors.
Floor covering
The floor creates the foundation for a future interior. It emphasizes the style of the living room or is a neutral option, suitable for any design. The most common material for the hall is a laminate or parquet board.

When creating a complex pattern on the floor, you should not simultaneously focus on the ceiling and walls
Wooden panels will add naturalness and ecology to the room. Color depends on the preferences of the owner and the planned interior.
The use of tiles on the floor in the living room came to us from the Mediterranean countries, where in the hot season people need a cool and wear-resistant floor covering.
Wall decoration
When creating a living room interior, an important criterion is the color and texture of the walls. Today, there is a huge selection of finishing materials that will help to translate any ideas into reality.
A variety of wallpapers, paints, special panels, a special type of putty and other techniques will create the necessary mood and highlight certain zones and areas.
Today, monophonic walls without unnecessary drawings are preferred as a basis. Moreover, one of them - the central one, can be highlighted.
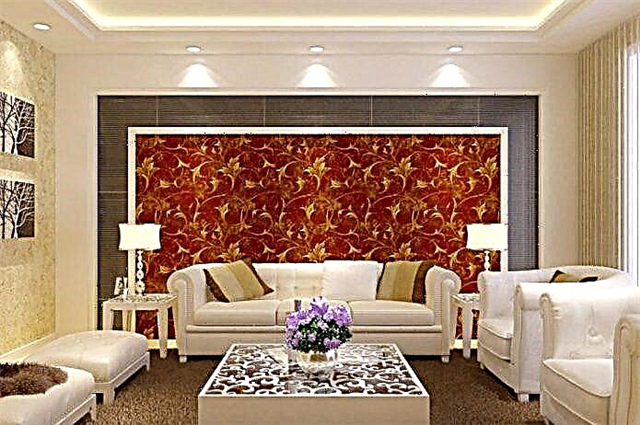
Accent wall in the living room is often used in the interior.
When creating a living room in the loft style, they often make a brick wall that will resemble an attic non-residential premises. Provence rarely does without a wallpaper with a small floral print. In modern styles, monophonic wallpapers are most often used or walls are prepared for painting.
Ceiling decoration
The ceiling is the final element in the arrangement of the living room. It can repeat the details of flooring or walls, as well as be an independent element. If the room is already saturated with bright non-standard solutions, it is better to make the ceiling neutral.

An overabundance of bright elements can make the room difficult for perception and uncomfortable for life.
Today there are the following types of ceilings:
- drywall. They do not require additional alignment, after fastening they are covered with paint or wallpaper. It is possible to create a multi-level structure,
- plastering. With a small ceiling height - one of the most acceptable options,
- stretch. They have a luxurious look and certain functionality - they hide any flaws,
- tiled or cassette ceilings - infrequently used in residential premises.
Basic requirements for materials and form of doors and windows
Plastic is the most common material for windows. It has a low cost and convenient to use. White frames are in demand the most.

Living rooms with panoramic windows are often decorated in a minimalist style.
However, when creating an unusual interior, you can use colors that match the overall style. To create a natural look, laminated plastic is used.
Natural wooden frames are more environmentally friendly and pleasant to the touch. The cost of this design is much higher.
The size of the doors depends on the size of the living room. In large rooms and the door should be massive, a large opening may involve double wings. The color of the material depends on the overall palette of the interior.
General lighting rules
Properly arranged lighting in the living room allows you to create the right mood, place emphasis on certain elements of the decor, determine zonality and ensure harmony and comfort. Depending on the time of day, the number of people present and the purpose of being in the hall, the light should be able to amplify or soften in a particular area.

Lighting and the color palette play an important role and ensure the right mood.
The chandelier in the center of the room is still preferred. However, some living room design options do without it. In this case, it is necessary to have built-in spotlights that provide uniform main lighting of the entire room. A variety of floor lamps will not only decorate the interior, but also if necessary create subdued light.
Since Soviet times, the switch is located at the entrance to the living room. Today, more and more you can find several points of light switches or the use of a remote control. This is convenient, besides it will allow you to change the mood in the room without getting up from the couch.
Cushioned furniture

Sofa - essentials for the living room
In any room that acts as a living room, there is a sofa or armchairs. Their design, shape and dimensions depend on the chosen style and size of the room. The palette of upholstered furniture corresponds to the general color scheme of the hall.
Storage space

A sliding wardrobe in a drawing room can be not only functional, but also esthetically attractive
A small number of open shelves will not spoil the interior of the living room. Medium-sized accessories - figurines, books, etc. will give the room a personality. If necessary, to accommodate a large number of things in the room, a small headset or built-in wardrobes are used.
Coffee table

Modern coffee tables have a variety of designs and shapes.
A coffee table is an optional, but very useful thing in the interior. Permanent items can be stored on it, which include a remote control for the TV, books, magazines, a mobile phone and much more. At the same time, such an element of furniture performs an aesthetic function.
Small transformer tables have gained popularity. With a slight movement, they turn into a large dining table.
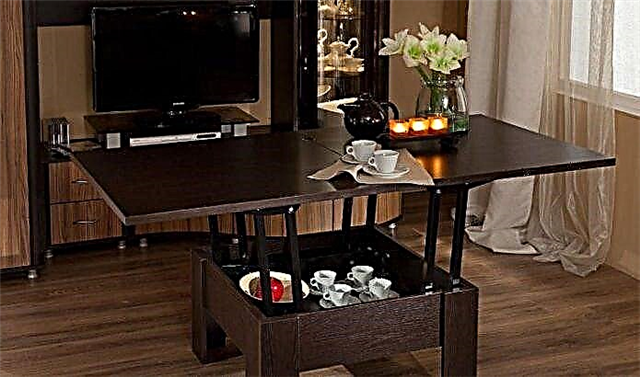
Folded table takes up little space when folded
Other furniture

A TV is often placed on the dresser in the living room.
The chest of drawers can perform not only the function of storing things, but also be the compositional center of the room.

The dresser can become part of a modular wall in the living room
In some cases, it is necessary to place a work desk in the living room. With the right approach, it can become an integral part of the interior.
Curtains and other textiles

The comfort in the living room is created using textiles.
Curtains and textiles used in the interior of the living room are the finishing touch, without which it is impossible to imagine a cozy living room. Such elements can have a radically different shade or emphasize the selected color scheme of the room.
Accessories

Extravagance to the interior is added by original accessories.
A variety of accessories, often made to order, will give the living room individuality and originality. Pictures on the wall, photographs, vases, figurines or caskets can tell a lot about the character of the owner. It should be remembered that there should not be too many such things. Their excess will fill all the free space and depreciate every detail presented.
Living plants

Living plants in the living room are placed on the floor or in special devices
Green plants will add natural colors to any room. In addition, they will contribute to a qualitative change in the composition of air.
Other interior details

With the help of moldings, you can zoning the space or hide surface defects
Ceiling or wall moldings also provide coziness and harmony.

Decorative beams on the ceiling can be made of solid wood, plastic, plaster and other materials
Wooden beams are often used in country houses. Living rooms seem to be a logical continuation of simplicity and environmental friendliness.
Photo gallery 2018: successful interior options for modern living rooms, decorated in different styles
The arrangement of the living room should be approached with all responsibility. After all, it is in this room that the greatest amount of active time is spent. Guests and family members gather here most often, and each of them should be comfortable and cozy.
Before starting repairs, it is necessary to determine an acceptable style of the interior, agree on a nice-looking color palette and texture of materials. After viewing many ready-made options, you can begin to create your own unique interior space.

